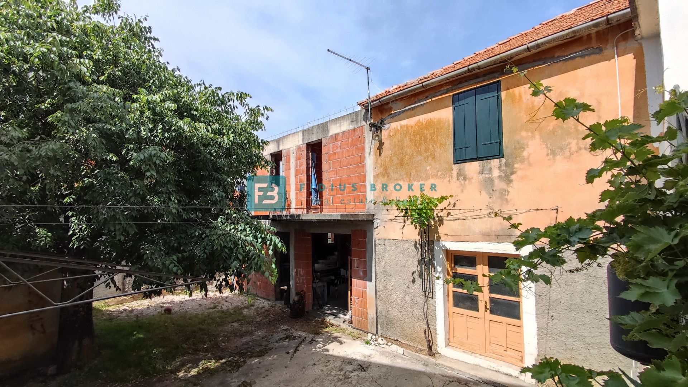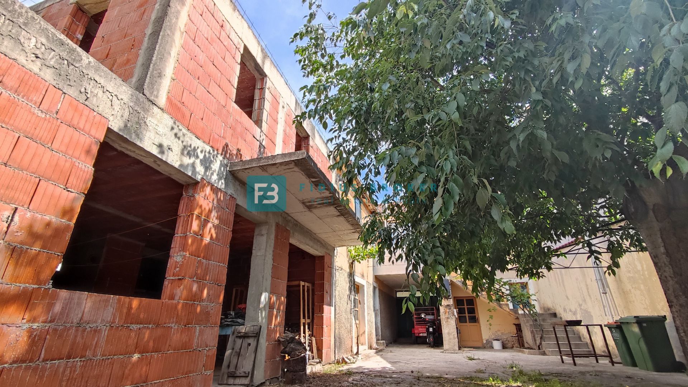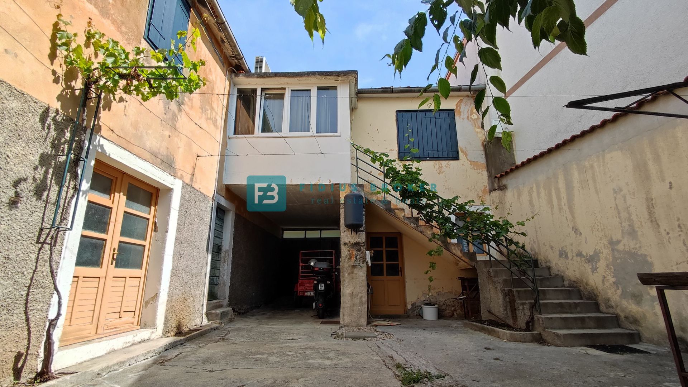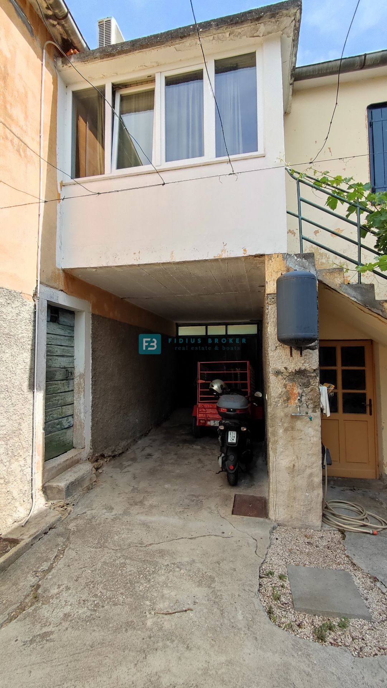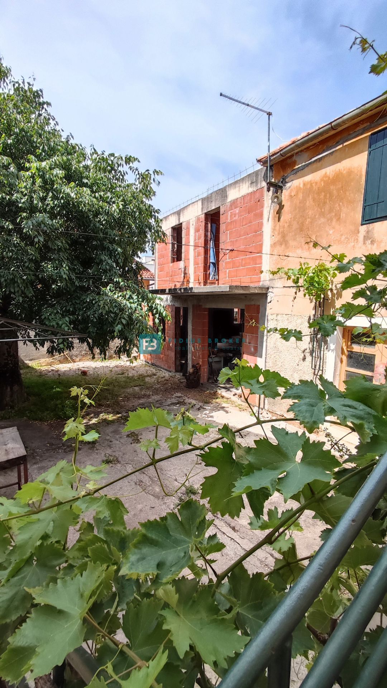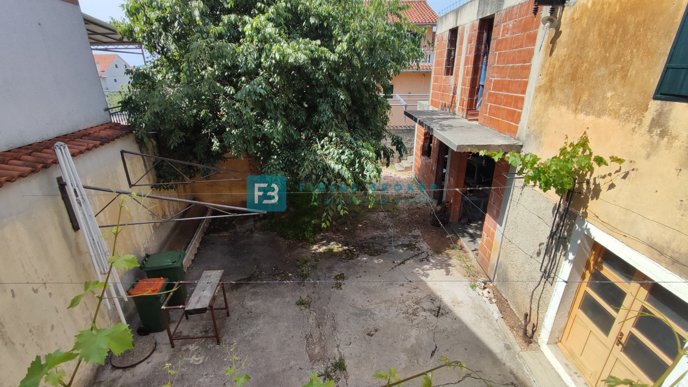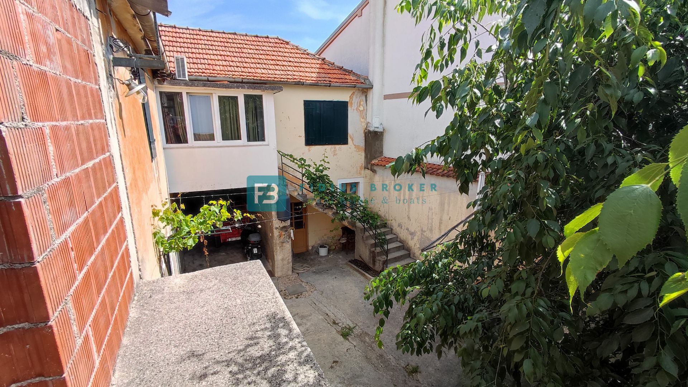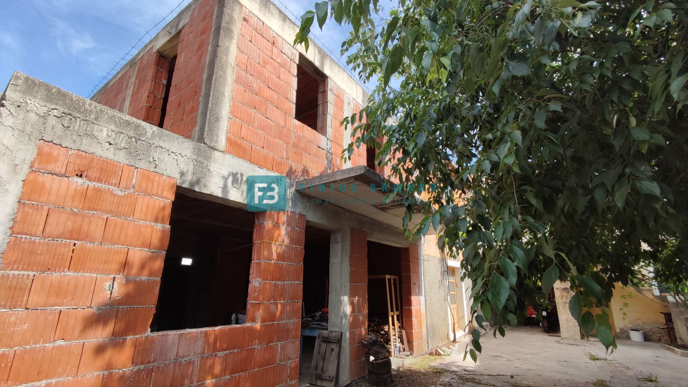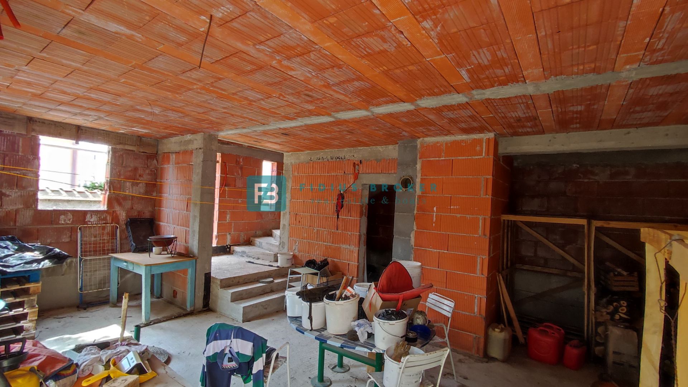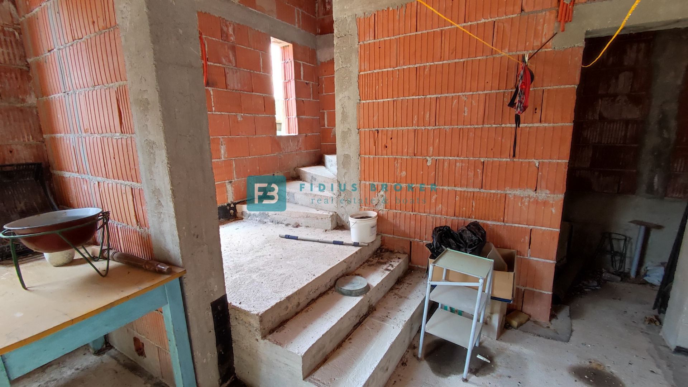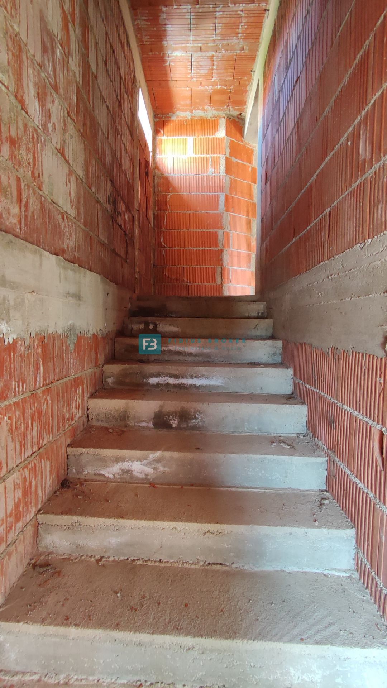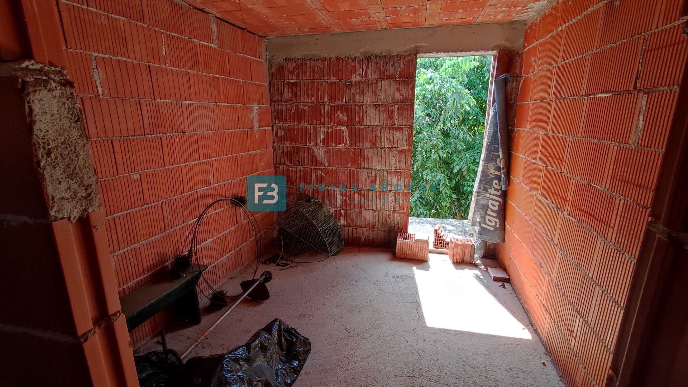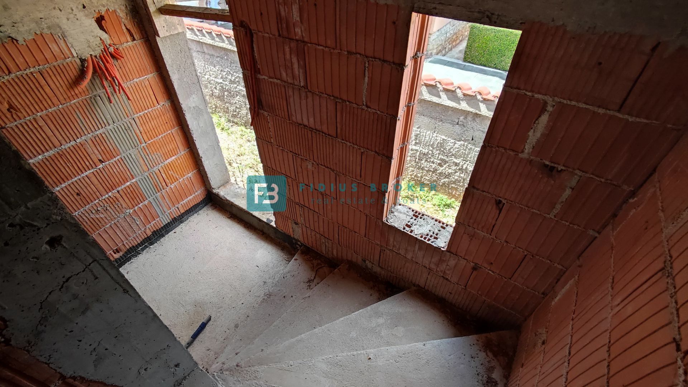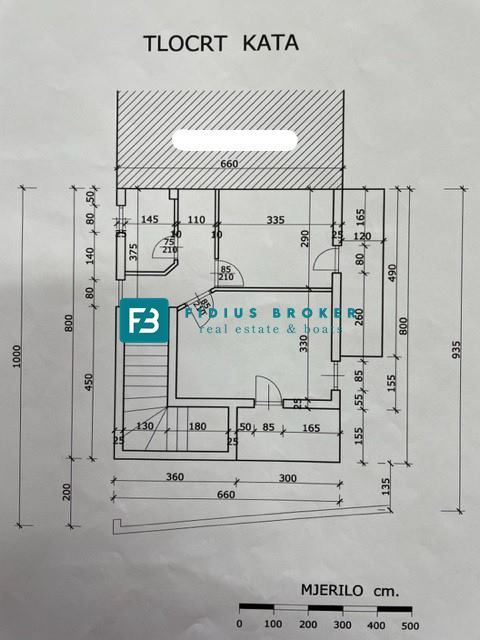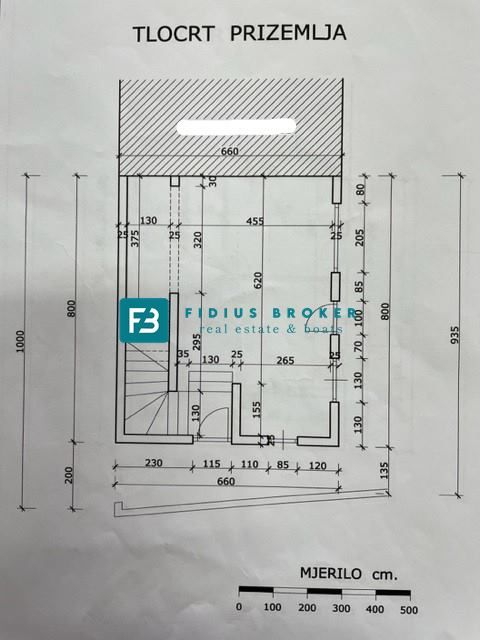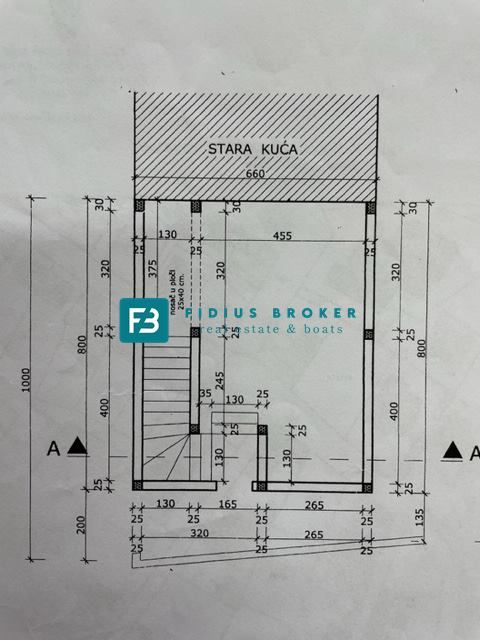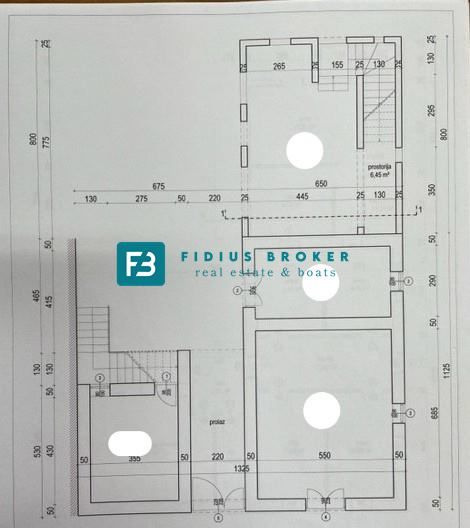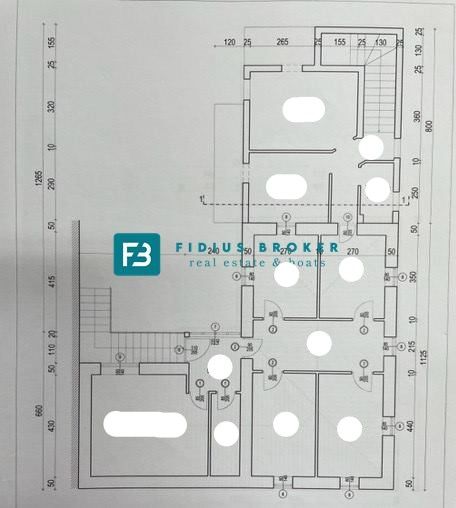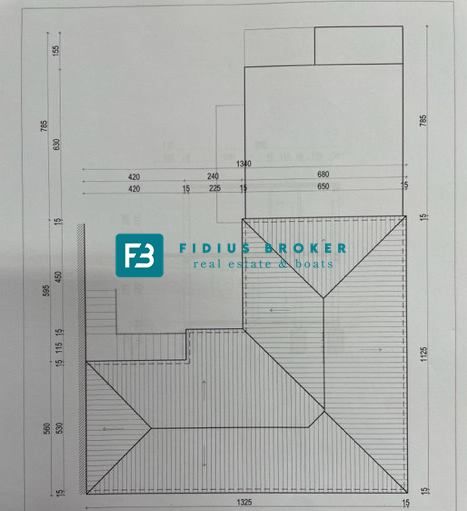VODICE - For sale, an old stone house with a garden, in an excellent location, near the city center!
Old stone house for renovation located in the center of Vodice, only 300 m from the sea. This house has great potential with the extension started and a total living area of 250 m2, which includes the older and the newly built part.
The house consists of two floors. The floor plan has a gross area of 170 m2 and a net usable area of 250 m2, built on a plot of land of 348 m2. It was built before 1968, so it needs adaptation, while one part has been upgraded.
The new upgraded part (Roh-bau) consists of a ground floor and a first floor. On the ground floor there is a kitchen with a dining room and a living room, and on the first floor there is a bathroom, two bedrooms, each of which has access to its own terrace.
The old part of the house consists of a ground floor and a first floor. On the ground floor there is a tavern, two storage rooms. Upstairs there are 4 bedrooms, hallway, bathroom, kitchen with dining room and living room.
The ownership documentation is in order.
The property is only a few minutes' walk from the bus station, the ACI marina and the market. Everything you need is at your fingertips - public transport, a marina for sailing enthusiasts, fresh groceries and a lively market atmosphere...
Contact us for more information by e-mail or phone.
Old stone house for renovation located in the center of Vodice, only 300 m from the sea. This house has great potential with the extension started and a total living area of 250 m2, which includes the older and the newly built part.
The house consists of two floors. The floor plan has a gross area of 170 m2 and a net usable area of 250 m2, built on a plot of land of 348 m2. It was built before 1968, so it needs adaptation, while one part has been upgraded.
The new upgraded part (Roh-bau) consists of a ground floor and a first floor. On the ground floor there is a kitchen with a dining room and a living room, and on the first floor there is a bathroom, two bedrooms, each of which has access to its own terrace.
The old part of the house consists of a ground floor and a first floor. On the ground floor there is a tavern, two storage rooms. Upstairs there are 4 bedrooms, hallway, bathroom, kitchen with dining room and living room.
The ownership documentation is in order.
The property is only a few minutes' walk from the bus station, the ACI marina and the market. Everything you need is at your fingertips - public transport, a marina for sailing enthusiasts, fresh groceries and a lively market atmosphere...
Contact us for more information by e-mail or phone.
- Location:
- Vodice
- Transaction:
- For sale
- Realestate type:
- House
- Total rooms:
- 10
- Bedrooms:
- 6
- Bathrooms:
- 3
- Total floors:
- 1
- Price:
- 245.000€
- Square size:
- 250 m2
- Plot square size:
- 170 m2
Utilities
- Water supply
- Electricity
- Waterworks
- Heating: Heating, cooling and vent system
- Asphalt road
- Air conditioning
Permits
- Building permit
- Ownership certificate
- Usage permit
- Conceptual building permit
Parking
- Parking spaces: 3
Garden
- Tavern
- Barbecue
Close to
- Park
- Playground
- Post office
- Sea distance: 350
- Bank
- Kindergarden
- Store
- School
- Public transport
- Proximity to the sea
- Movie theater
- Distance from the center: 250
Other
- Terrace
- Stone house
- Furnitured/Equipped
- House for renovation
- Adaptation year: 2014
- Number of floors: One-story house
- House type: Detached
Show as
- Renovation needed
Copyright © 2024. Fidius broker, All rights reserved
Web by: NEON STUDIO Powered by: NEKRETNINE1.PRO
This website uses cookies and similar technologies to give you the very best user experience, including to personalise advertising and content. By clicking 'Accept', you accept all cookies.


