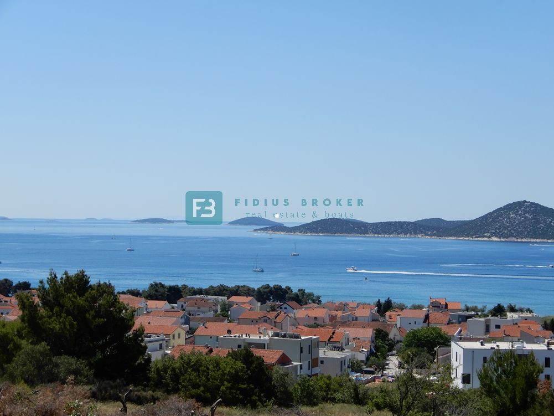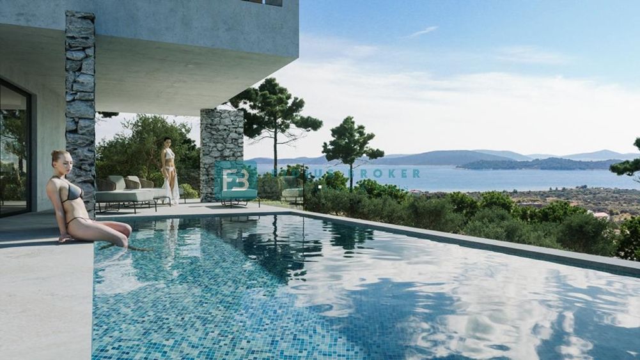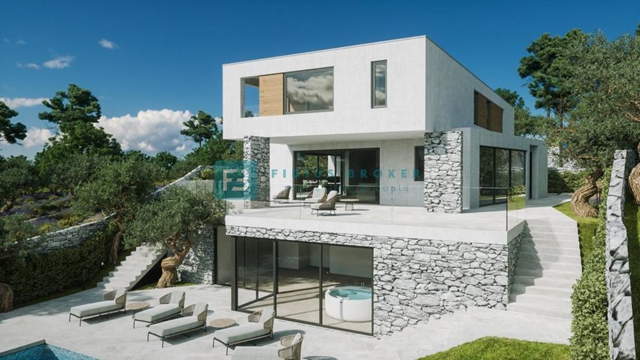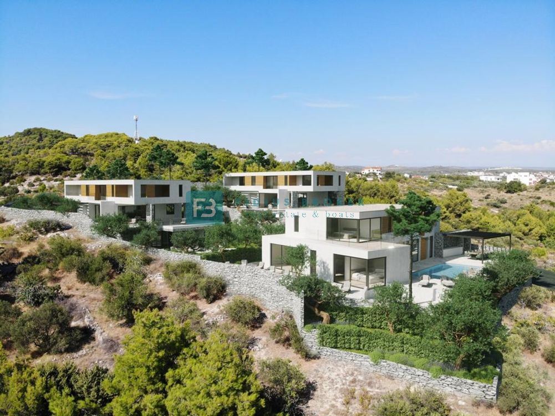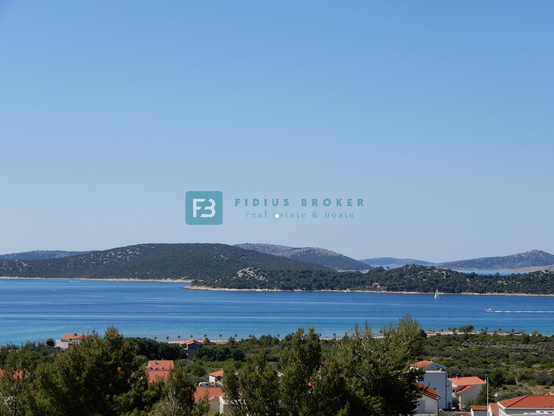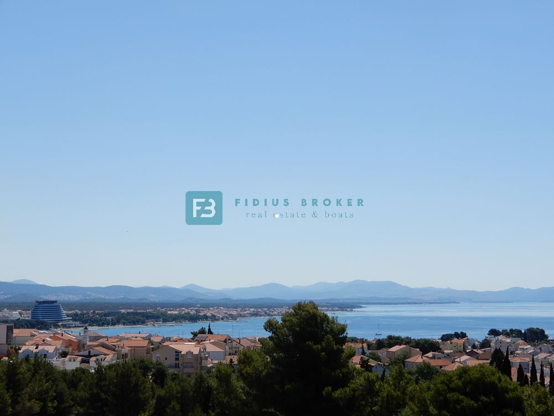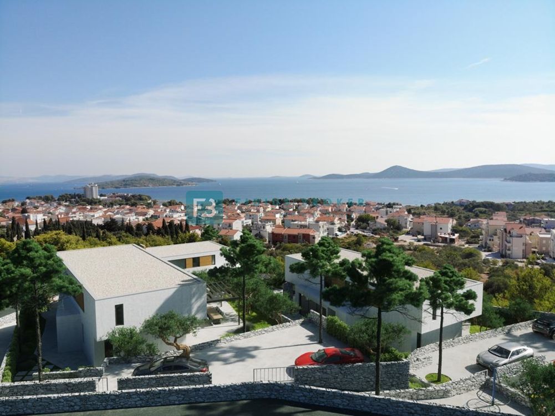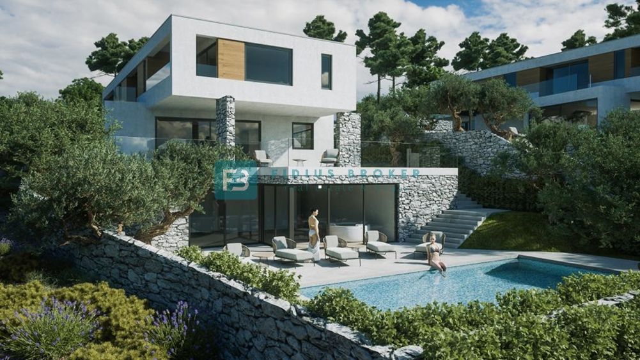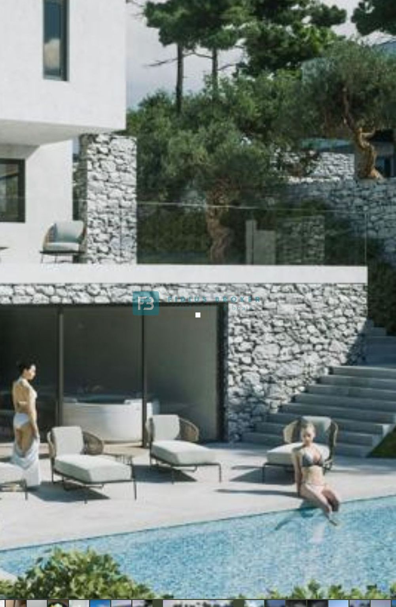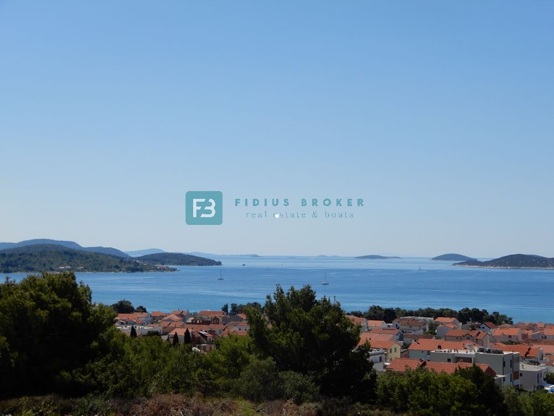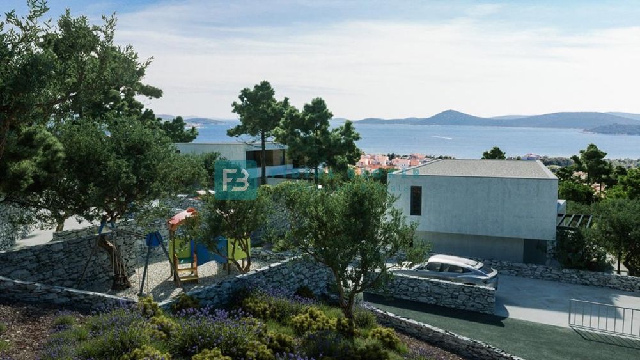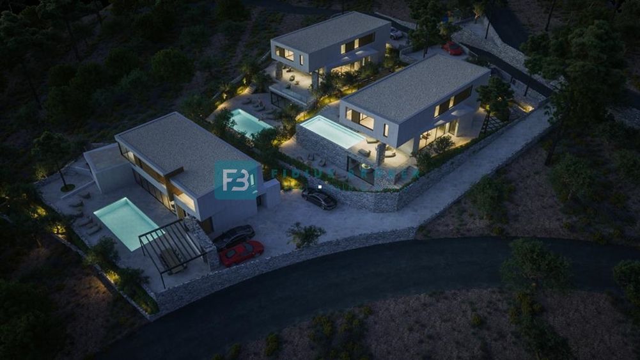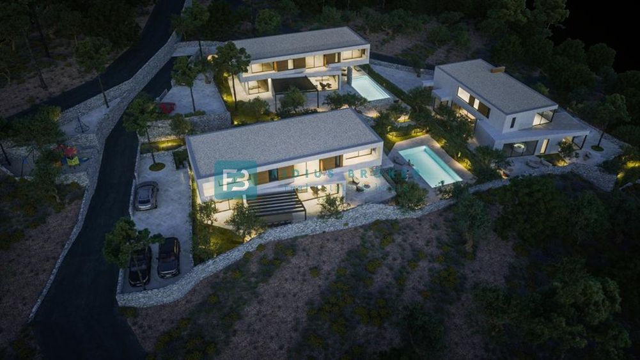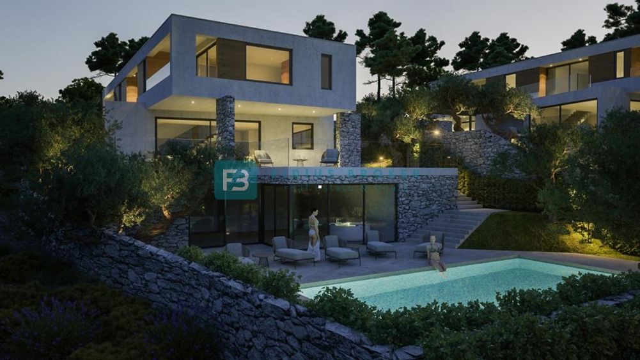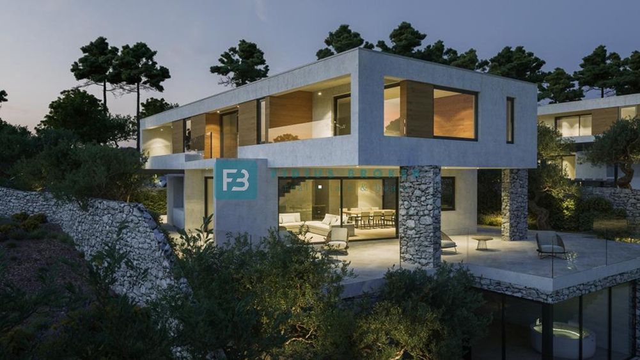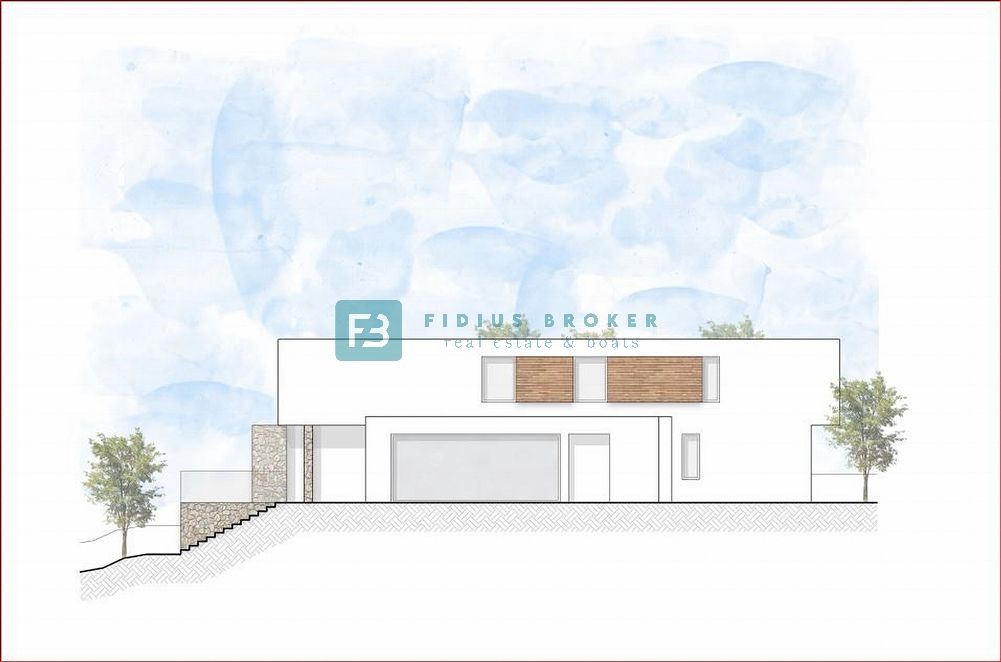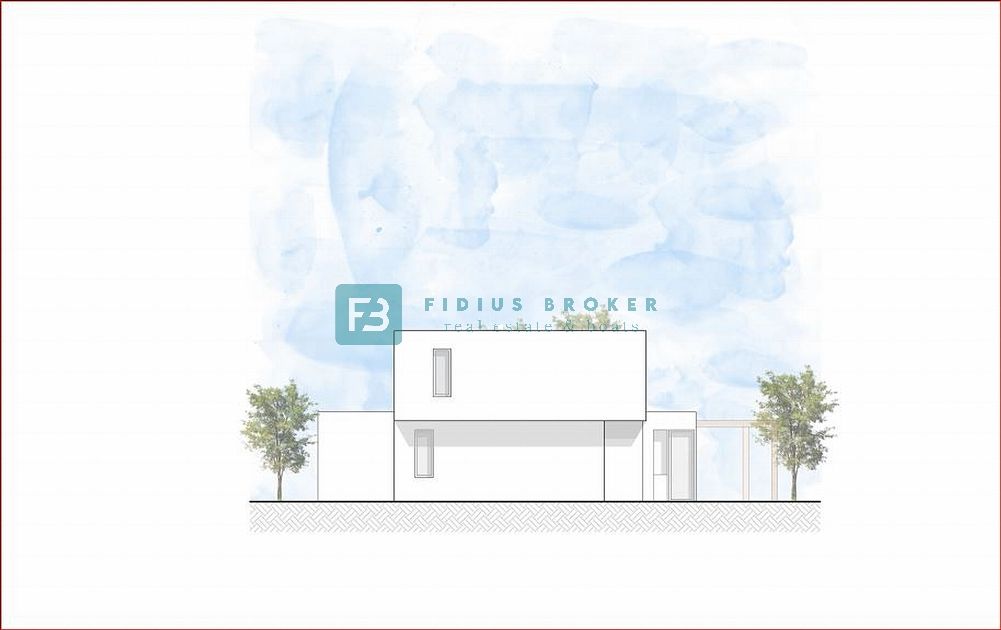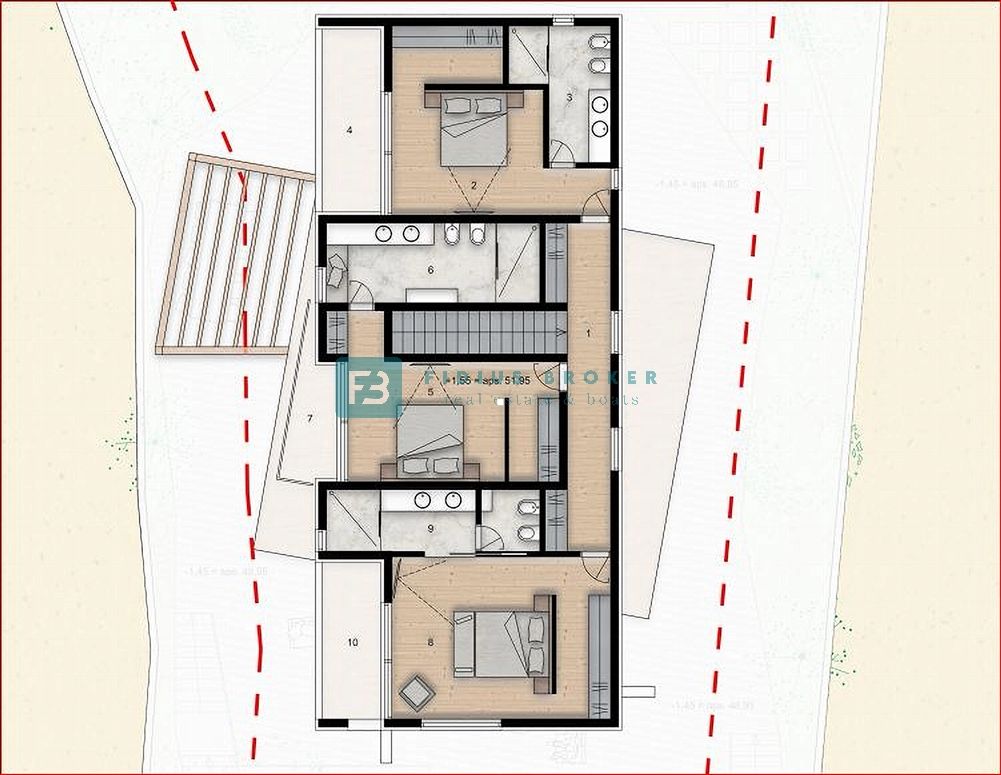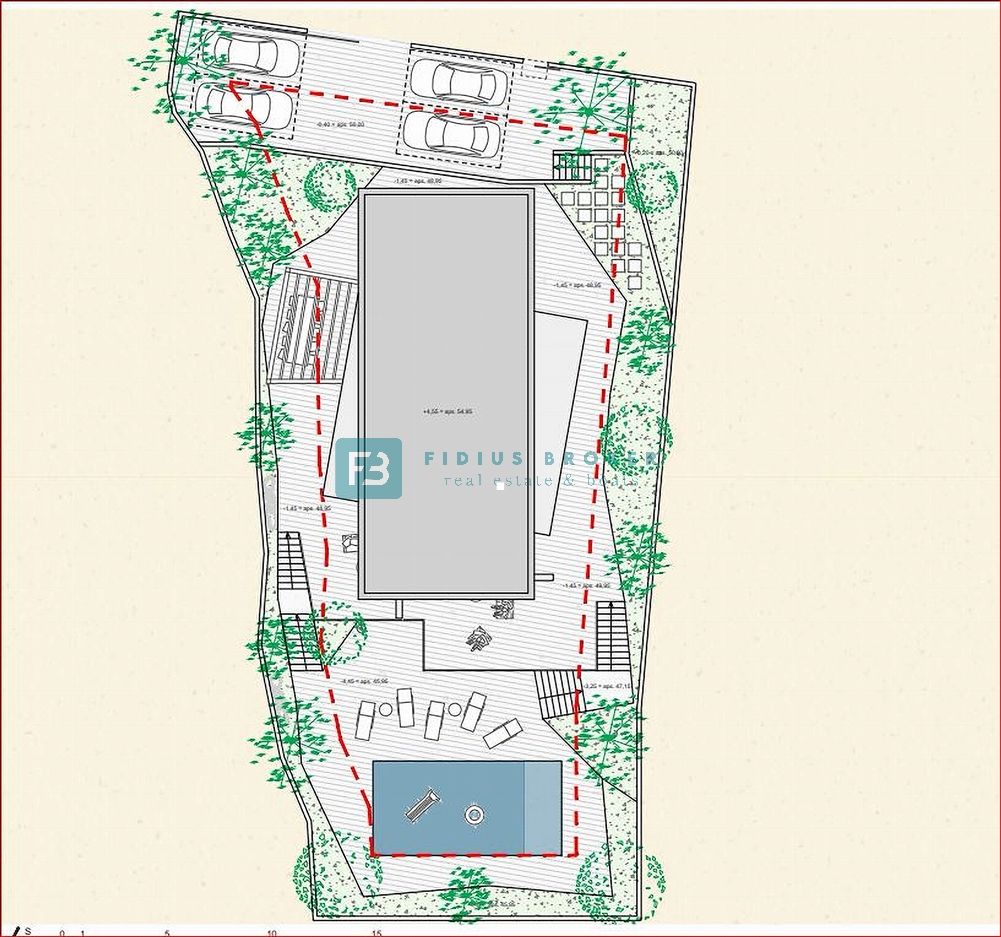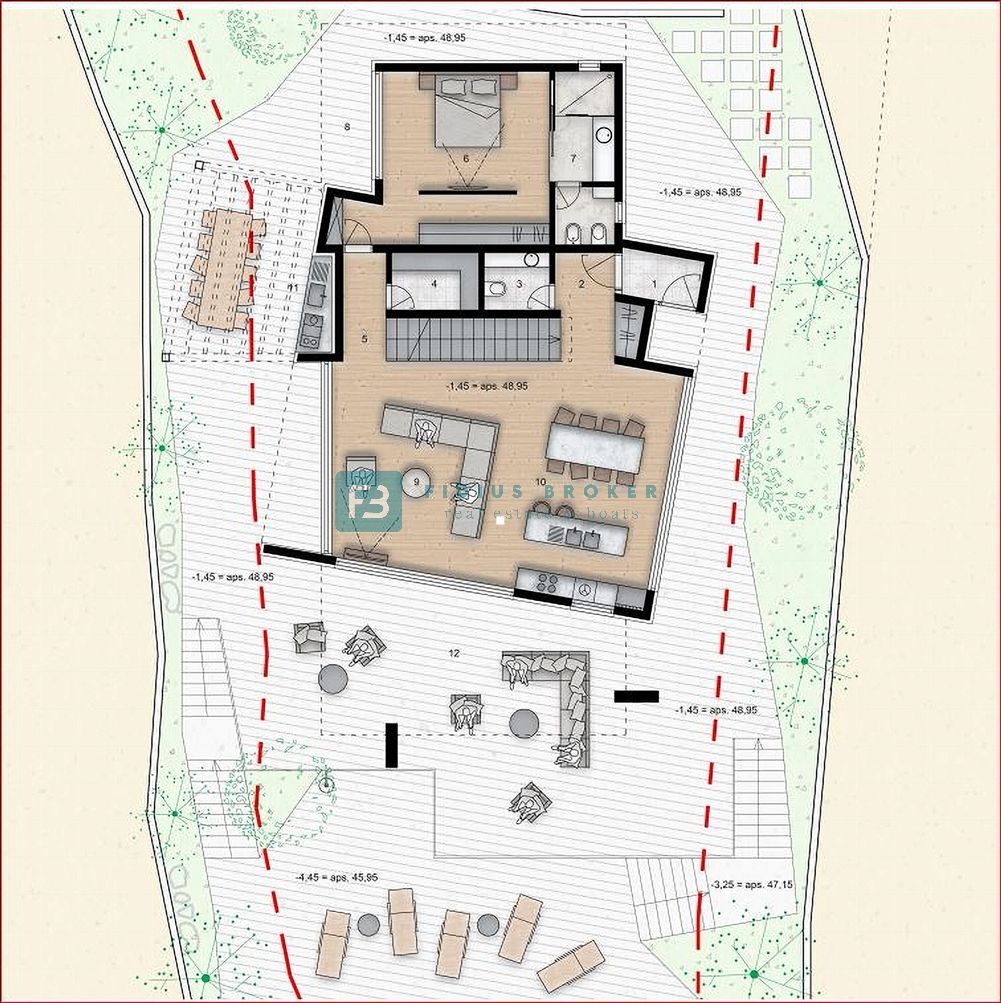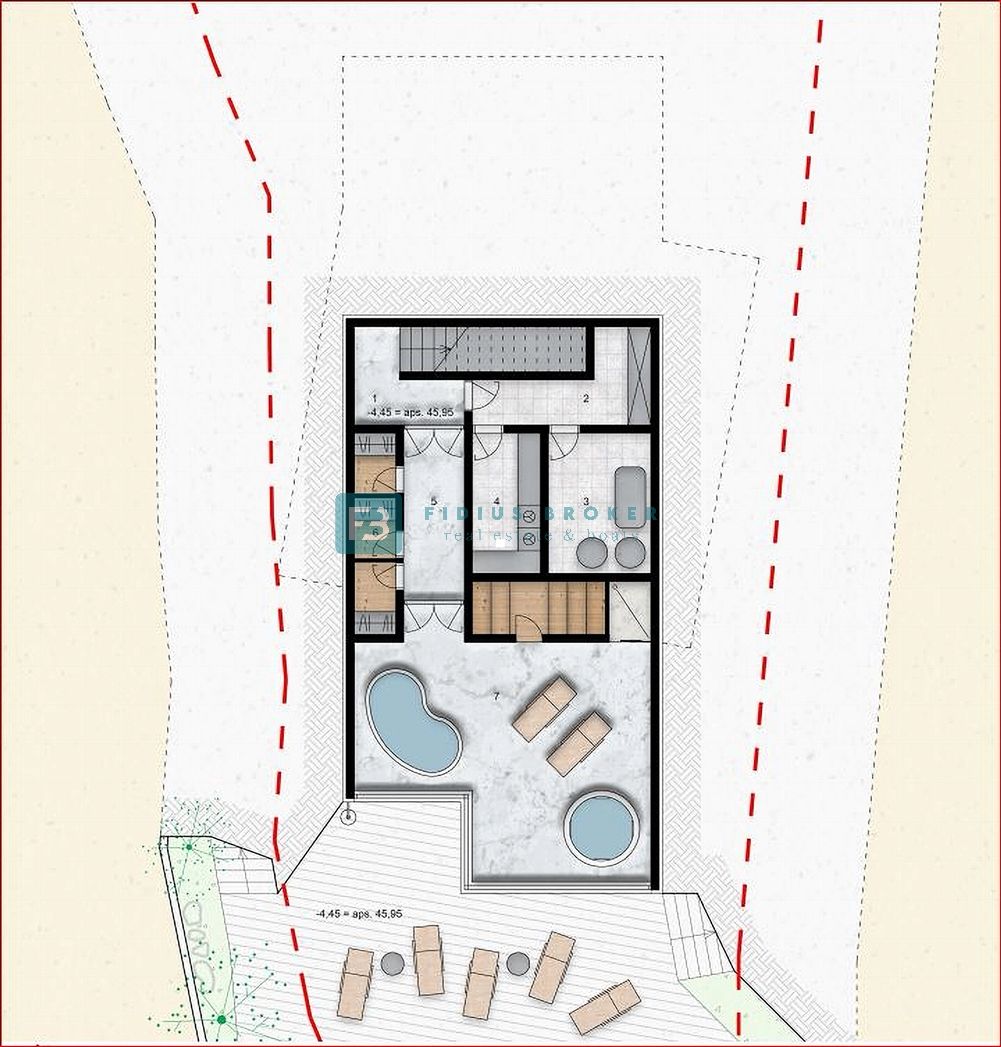VODICE - New project, three beautiful villas with pools and wellness, panoramic view of the sea and the city of Vodice!
The building plot is located on a hill, on the edge of the construction zone, with a beautiful view, 900 m to the sea, and 1300 m to the city center.
The villas are of a modern design, with many stone facades, outdoor overflow pools, wellness areas with saunas, gardens will be landscaped with plenty of greenery, all rooms are air-conditioned + underfloor heating, heat pumps.
Prices: €1,080,000, €1,365,000, €1,365,000
Villa V1: basement + ground floor + first floor, construction net area 376.48 m2. The basement has an area of 90.11 m2, consists of a corridor, a storage room, a storage room, an engine room, and a wellness/SPA room. The ground floor of 148.40 m2 consists of a hallway, storage room, toilet, bedroom with wardrobe and bathroom, kitchen + dining room + living room with access to a covered terrace connected to the pool and summer kitchen. The 1st floor has an area of 137.97 m2, consists of three bedrooms, each with its own bathroom, wardrobe and access to the terrace.
Price: €1,365,000
Contact us for more information by e-mail or phone.
The building plot is located on a hill, on the edge of the construction zone, with a beautiful view, 900 m to the sea, and 1300 m to the city center.
The villas are of a modern design, with many stone facades, outdoor overflow pools, wellness areas with saunas, gardens will be landscaped with plenty of greenery, all rooms are air-conditioned + underfloor heating, heat pumps.
Prices: €1,080,000, €1,365,000, €1,365,000
Villa V1: basement + ground floor + first floor, construction net area 376.48 m2. The basement has an area of 90.11 m2, consists of a corridor, a storage room, a storage room, an engine room, and a wellness/SPA room. The ground floor of 148.40 m2 consists of a hallway, storage room, toilet, bedroom with wardrobe and bathroom, kitchen + dining room + living room with access to a covered terrace connected to the pool and summer kitchen. The 1st floor has an area of 137.97 m2, consists of three bedrooms, each with its own bathroom, wardrobe and access to the terrace.
Price: €1,365,000
Contact us for more information by e-mail or phone.
- Location:
- Vodice
- Transaction:
- For sale
- Realestate type:
- House
- Total rooms:
- 5
- Bedrooms:
- 4
- Bathrooms:
- 5
- Total floors:
- 1
- Price:
- 1.365.000€
- Square size:
- 376,48 m2
- Plot square size:
- 800 m2
Utilities
- Water supply
- Electricity
- Heating: Heating, cooling and vent system
- Air conditioning
Permits
- Building permit
- Ownership certificate
- Conceptual building permit
Technique
- Intercom
- Satellite TV
- Internet
Parking
- Parking spaces: 4
Garden
- Garden
- Garden area: 800
- Swimming pool
Close to
- Park
- Fitness
- Playground
- Post office
- Sea distance: 900
- Bank
- Kindergarden
- Store
- School
- Public transport
- Movie theater
- Distance from the center: 1300
Other
- Terrace
- Sea view
- Villa
- Construction year: 2024
- Number of floors: One-story house
- House type: Detached
- New construction
Copyright © 2024. Fidius broker, All rights reserved
Web by: NEON STUDIO Powered by: NEKRETNINE1.PRO
This website uses cookies and similar technologies to give you the very best user experience, including to personalise advertising and content. By clicking 'Accept', you accept all cookies.

