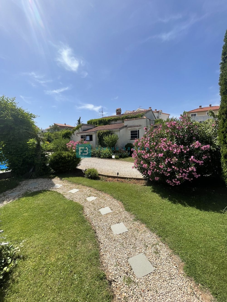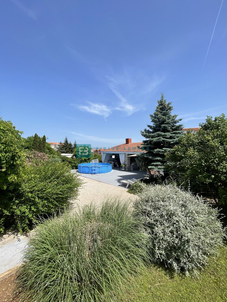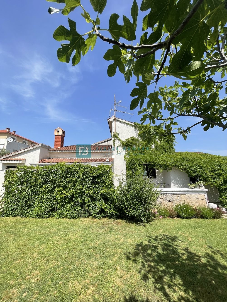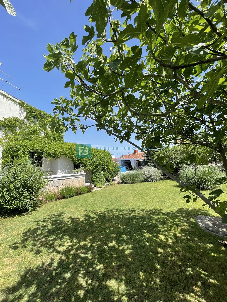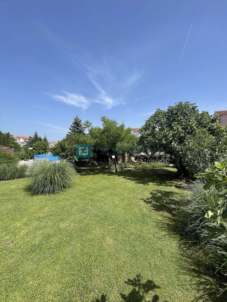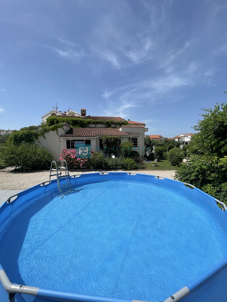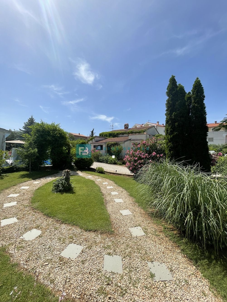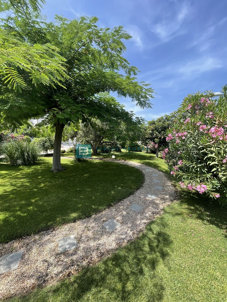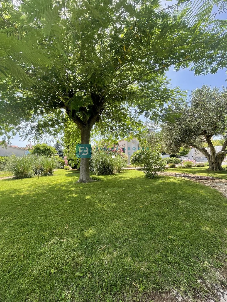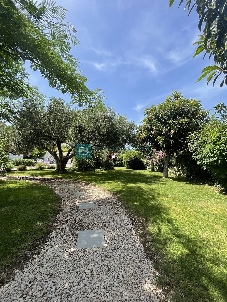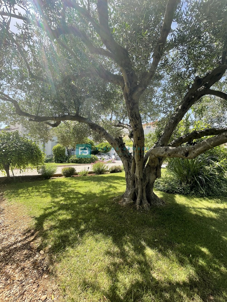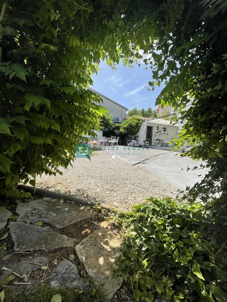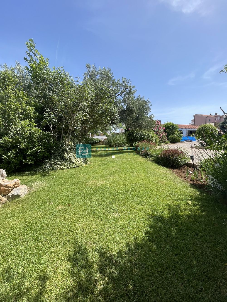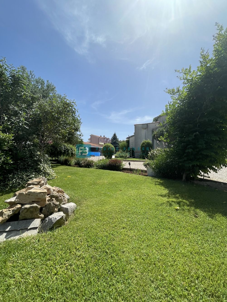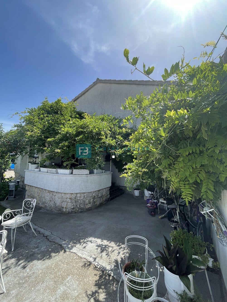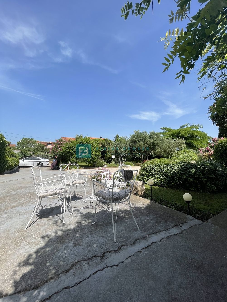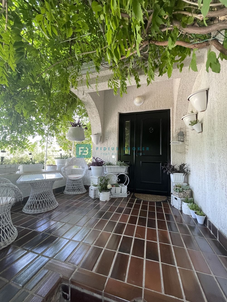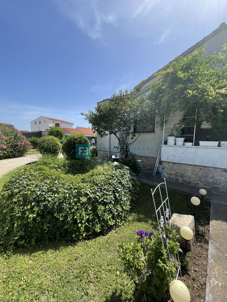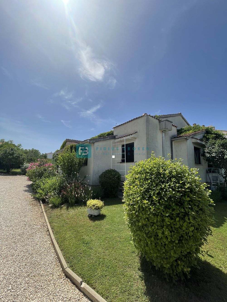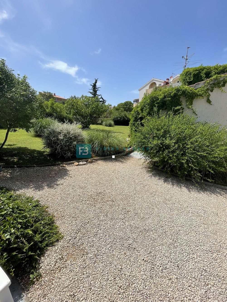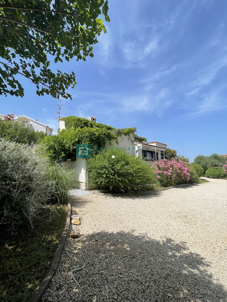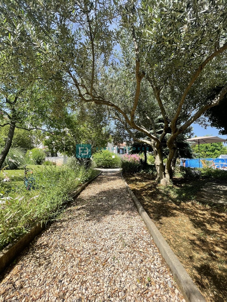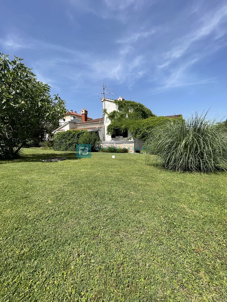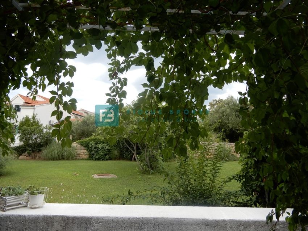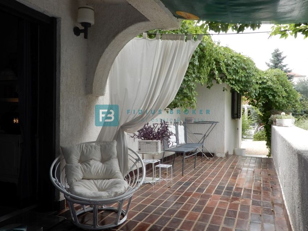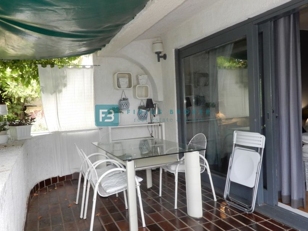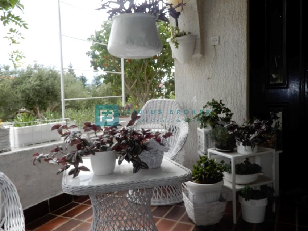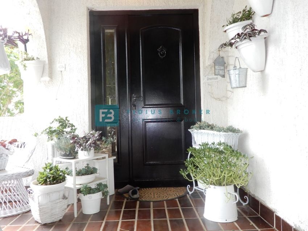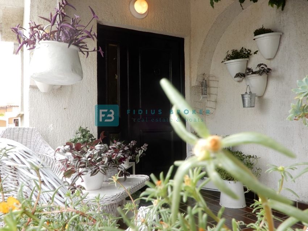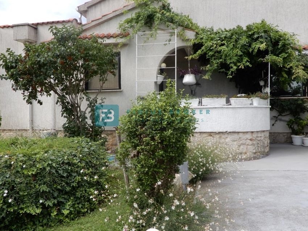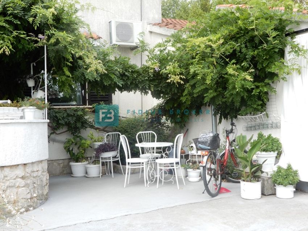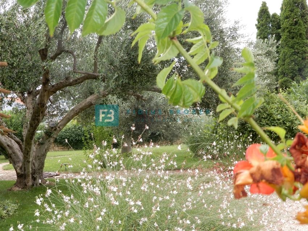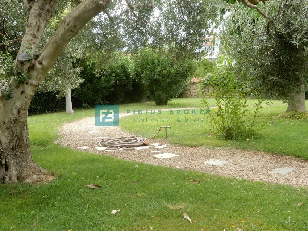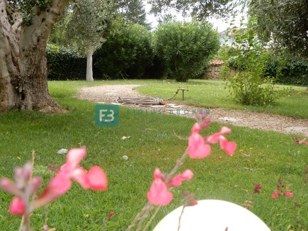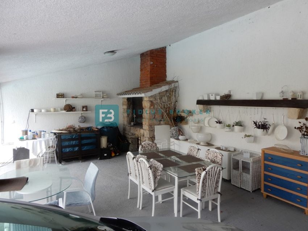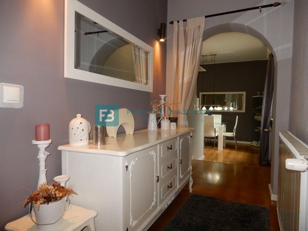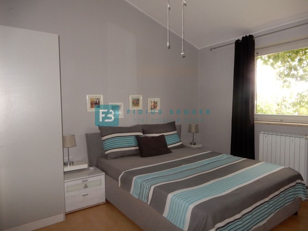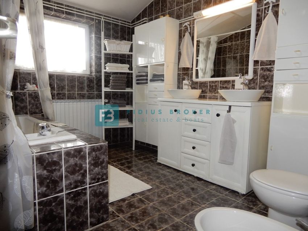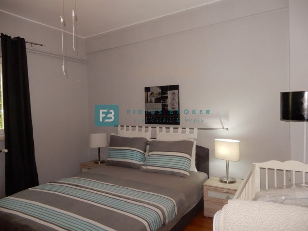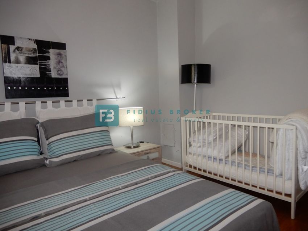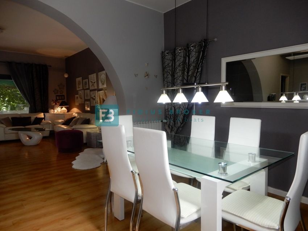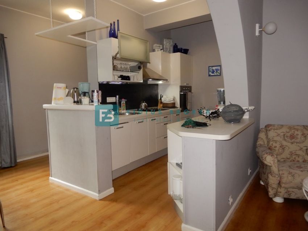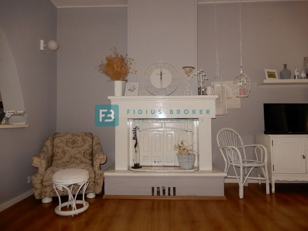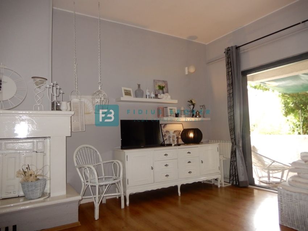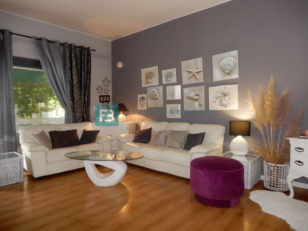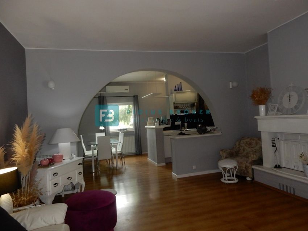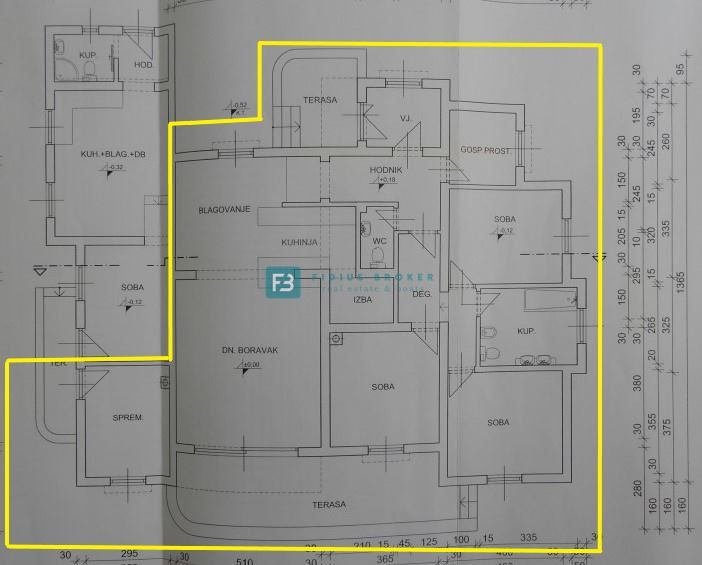VODICE - A beautiful family house, in the wider city center, on a large plot of 2050 m2, surrounded by greenery and a well-kept, beautiful garden.
Detached house with a total area of 232 m2 + an auxiliary building of 50 m2. It was built on a plot of land of 2050 m2.
On the ground floor, there are two residential units and a storage room with a separate entrance from the outside. The larger apartment consists of an entrance, hallway, laundry room, toilet, dining room, kitchen and living room, bathroom, three bedrooms and a terrace. The smaller apartment consists of a hallway, bathroom, kitchen with dining room, living room and bedroom.
The auxiliary building is located to the south, the floor plan area of the auxiliary building is 28.88 m2 + a covered part of 52.24 m2, where there is a summer kitchen with a fireplace.
There is an outdoor, round pool in front. Installed oil central heating, air conditioning, living room with fireplace, garden completely fenced, many flowers, herbs, olives, figs, laurel and other Mediterranean plants.
The price is €699,000 + commission **GOOD OPPORTUNITY**
For more information, contact us by e-mail or phone.
- Location:
- Vodice
- Transaction:
- For sale
- Realestate type:
- House
- Total rooms:
- 6
- Bedrooms:
- 4
- Bathrooms:
- 2
- Toilets:
- 1
- Total floors:
- 1
- Price:
- 699.000€
- Square size:
- 282 m2
- Plot square size:
- 2.050 m2
Utilities
- Water supply
- Central heating
- Electricity
- Waterworks
- Asphalt road
- Air conditioning
- City sewage
Permits
- Building permit
- Ownership certificate
- Usage permit
- Conceptual building permit
Technique
- Satellite TV
- Internet
Parking
- Parking spaces: 7
Garden
- Tavern
- Garden
- Garden area: 2050
- Swimming pool
- Garden house
- Barbecue
Close to
- Park
- Fitness
- Sports centre
- Playground
- Post office
- Sea distance: 700
- Bank
- Kindergarden
- Store
- School
- Public transport
- Proximity to the sea
- Movie theater
- Distance from the center: 300
Other
- Terrace
- Furnitured/Equipped
- Terrace area: 44
- Construction year: 1989
- Number of floors: One-story house
- House type: Detached
Copyright © 2024. Fidius broker, All rights reserved
Web by: NEON STUDIO Powered by: NEKRETNINE1.PRO
This website uses cookies and similar technologies to give you the very best user experience, including to personalise advertising and content. By clicking 'Accept', you accept all cookies.

