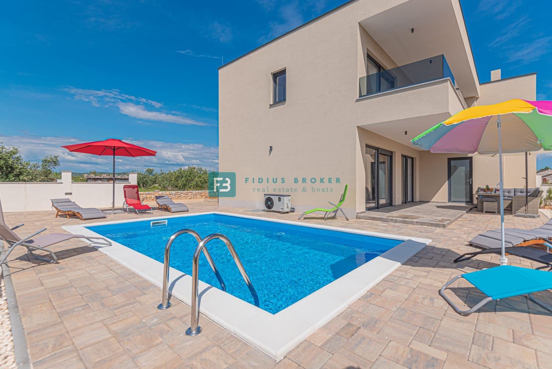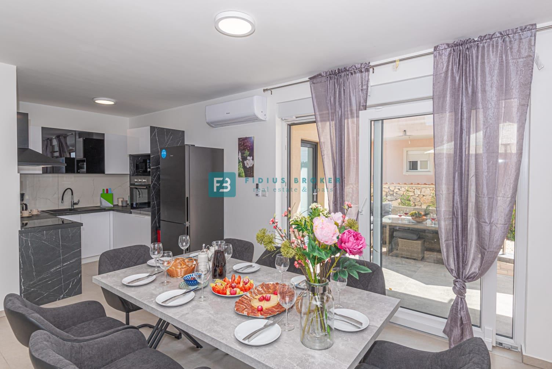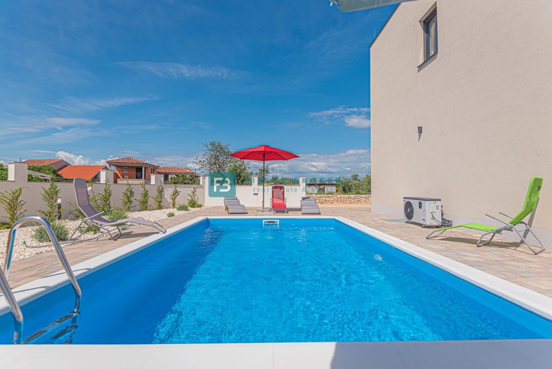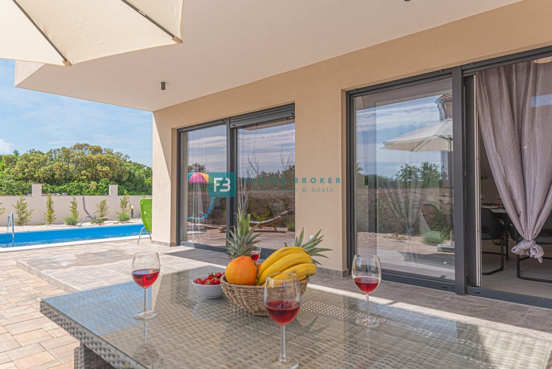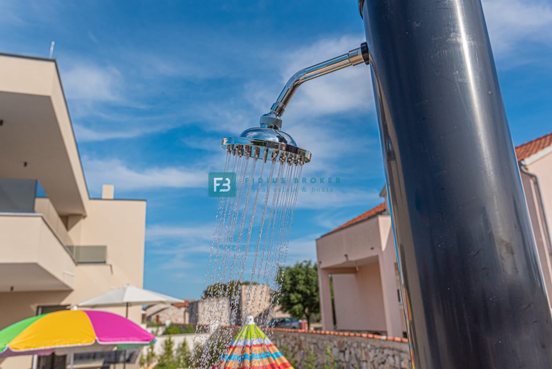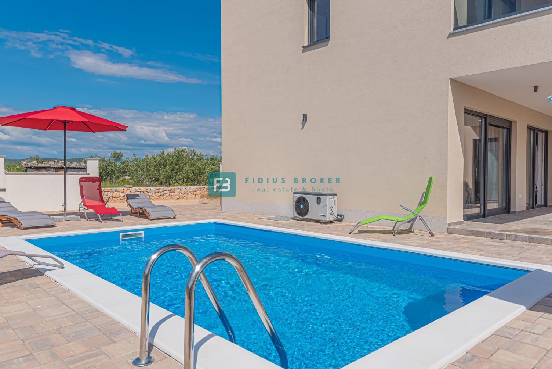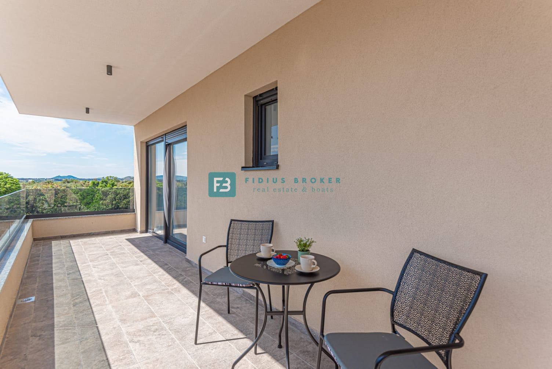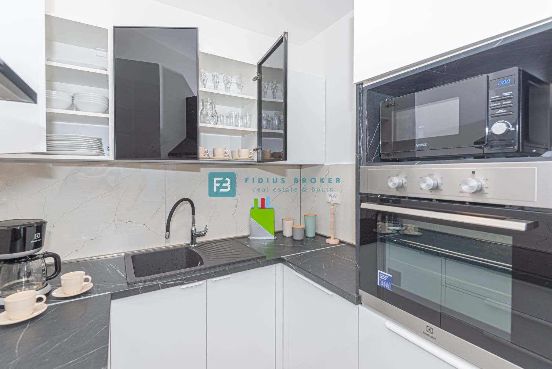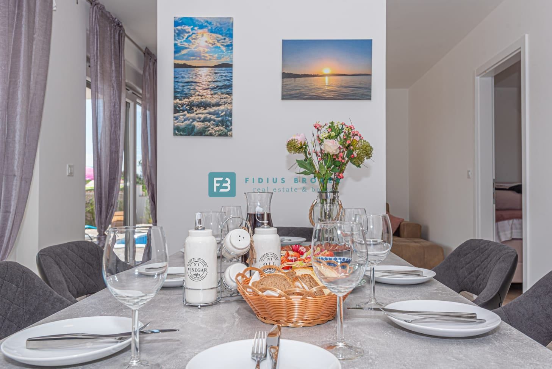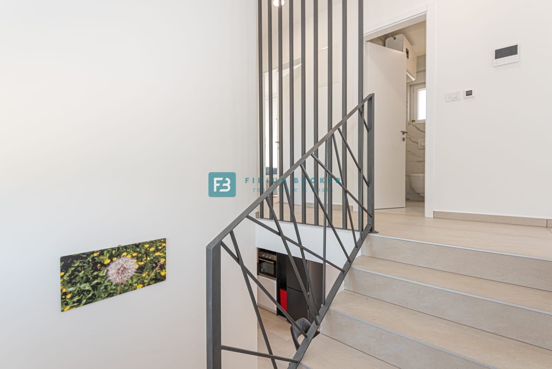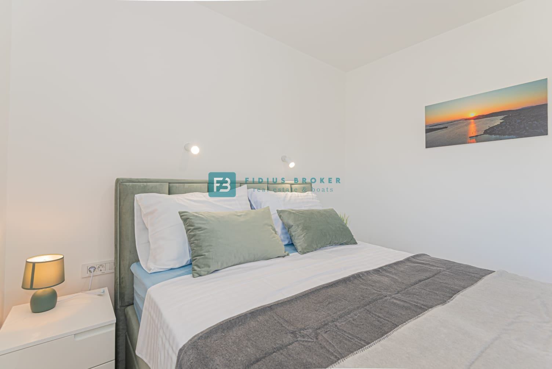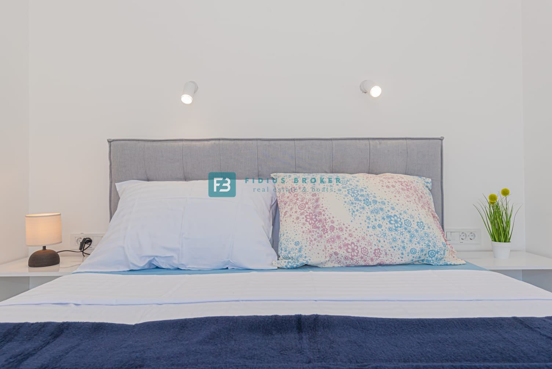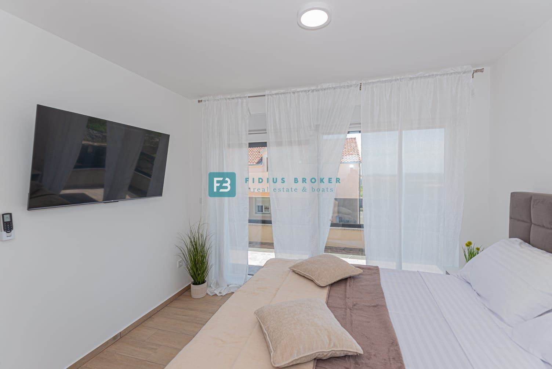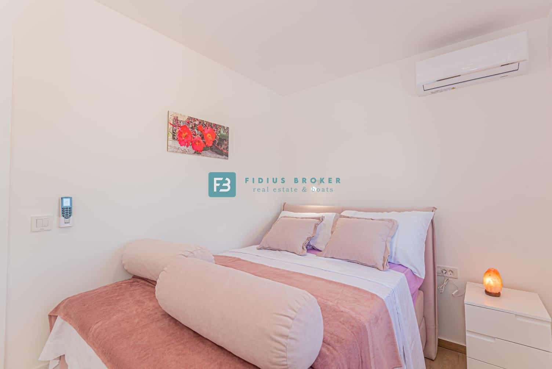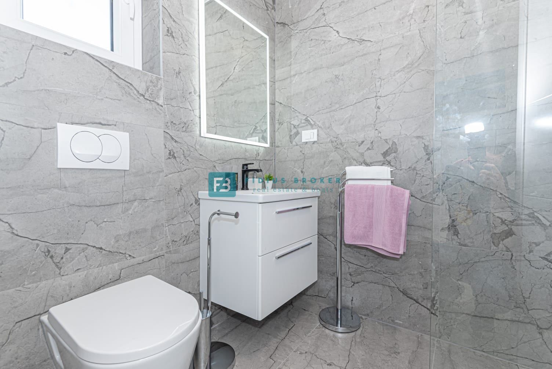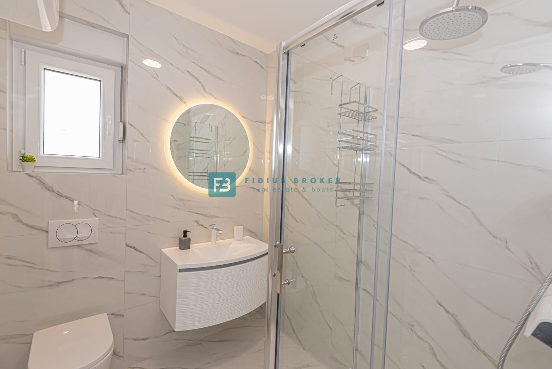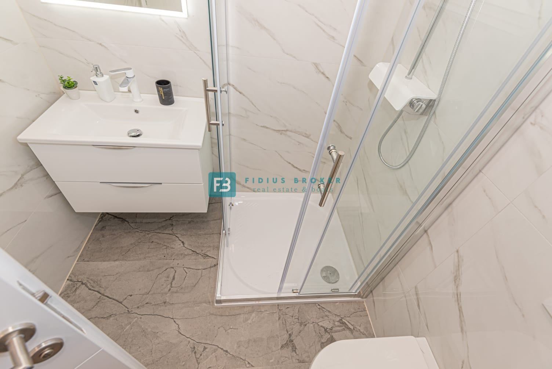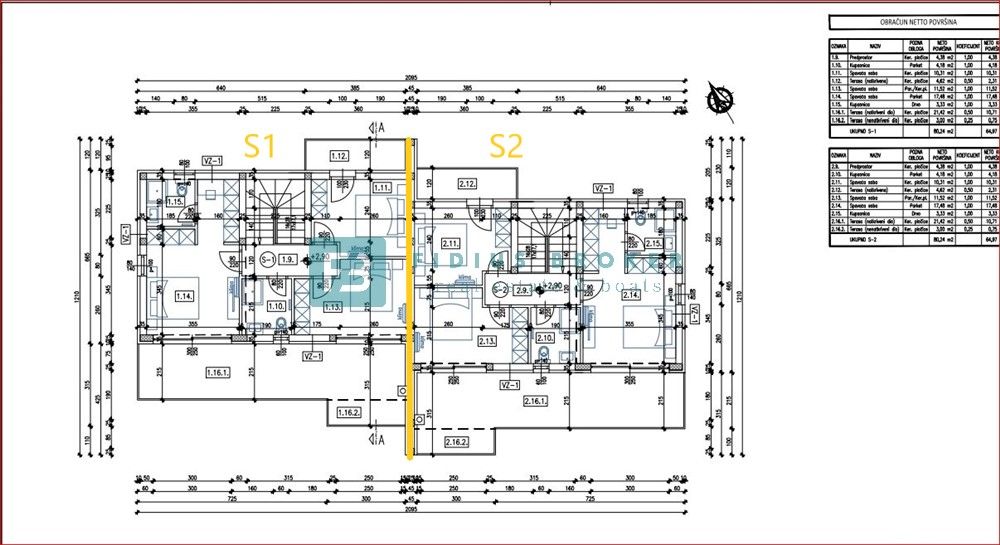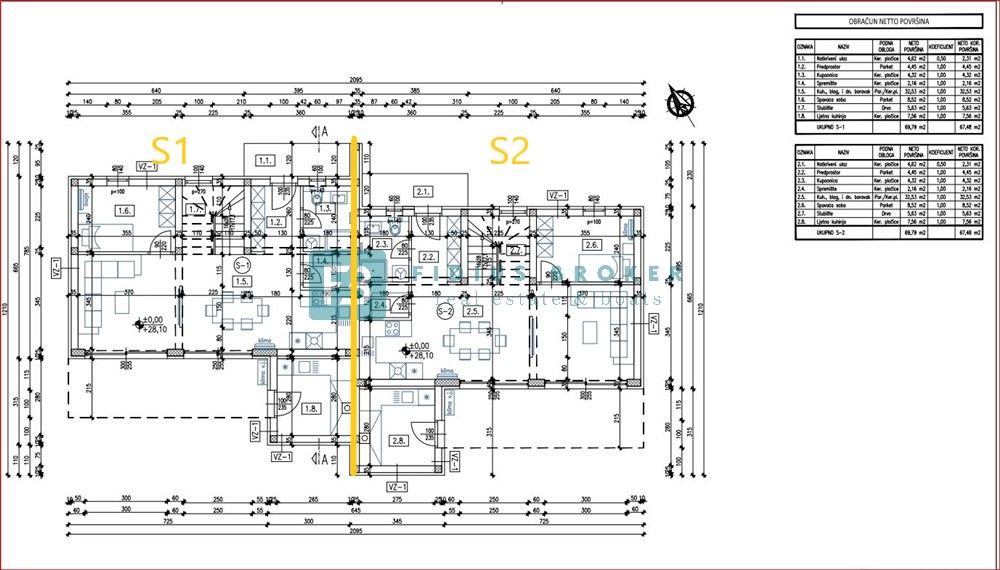Šibenik, village BOGDANOVIĆI - new construction, modern semi-detached house with heated pool
In the small town of Bogdanovići, which is located in the immediate vicinity of Šibenik, Jadrija and Martinska, a semi-detached house for sale, with a ground floor and a first floor, built on a plot of land of 755 m2.
The house is of a modern design, just completed and completely newly furnished and decorated - ready to move into.
Each residential unit has a heated outdoor pool, summer kitchen with barbecue, parking for two cars, landscaped and fenced yard.
House S1 has a total usable area of 149.80 m2. The ground floor consists of an entrance hall, bathroom, kitchen/dining room/living room with access to the terrace, which is connected to the summer kitchen and a 25 m2 swimming pool. The internal staircase leads to the first floor, where there are three bedrooms, two bathrooms and a terrace. Yard of 300 m2, parking for two cars.
Price: €420,000.
House S2 has a total usable area of 149.80 m2. The ground floor consists of an entrance hall, bathroom, kitchen/dining room/living room with access to the terrace, which is connected to the summer kitchen and a 25 m2 swimming pool. The internal staircase leads to the first floor, where there are three bedrooms, two bathrooms and a terrace. Yard of 300 m2, parking for two cars.
Price: €420,000.
For more information, contact us by e-mail or phone.
In the small town of Bogdanovići, which is located in the immediate vicinity of Šibenik, Jadrija and Martinska, a semi-detached house for sale, with a ground floor and a first floor, built on a plot of land of 755 m2.
The house is of a modern design, just completed and completely newly furnished and decorated - ready to move into.
Each residential unit has a heated outdoor pool, summer kitchen with barbecue, parking for two cars, landscaped and fenced yard.
House S1 has a total usable area of 149.80 m2. The ground floor consists of an entrance hall, bathroom, kitchen/dining room/living room with access to the terrace, which is connected to the summer kitchen and a 25 m2 swimming pool. The internal staircase leads to the first floor, where there are three bedrooms, two bathrooms and a terrace. Yard of 300 m2, parking for two cars.
Price: €420,000.
House S2 has a total usable area of 149.80 m2. The ground floor consists of an entrance hall, bathroom, kitchen/dining room/living room with access to the terrace, which is connected to the summer kitchen and a 25 m2 swimming pool. The internal staircase leads to the first floor, where there are three bedrooms, two bathrooms and a terrace. Yard of 300 m2, parking for two cars.
Price: €420,000.
For more information, contact us by e-mail or phone.
- Location:
- Grad, Šibenik
- Transaction:
- For sale
- Realestate type:
- House
- Total rooms:
- 4
- Bedrooms:
- 3
- Bathrooms:
- 3
- Total floors:
- 1
- Price:
- 420.000€
- Square size:
- 149,80 m2
- Plot square size:
- 300 m2
Utilities
- Electricity
- Waterworks
- Heating: Heating, cooling and vent system
- Asphalt road
- Air conditioning
Permits
- Building permit
- Ownership certificate
- Usage permit
- Conceptual building permit
Technique
- Intercom
- Satellite TV
Parking
- Parking spaces: 2
Garden
- Garden
- Garden area: 300
- Swimming pool
Close to
- Sea distance: 900
Other
- Terrace
- Furnitured/Equipped
- Villa
- Construction year: 2023
- Number of floors: One-story house
- House type: Semi-detached
- New construction
Copyright © 2024. Fidius broker, All rights reserved
Web by: NEON STUDIO Powered by: NEKRETNINE1.PRO
This website uses cookies and similar technologies to give you the very best user experience, including to personalise advertising and content. By clicking 'Accept', you accept all cookies.

