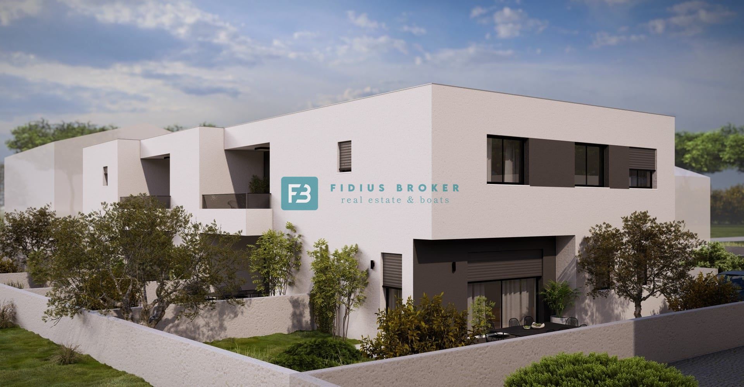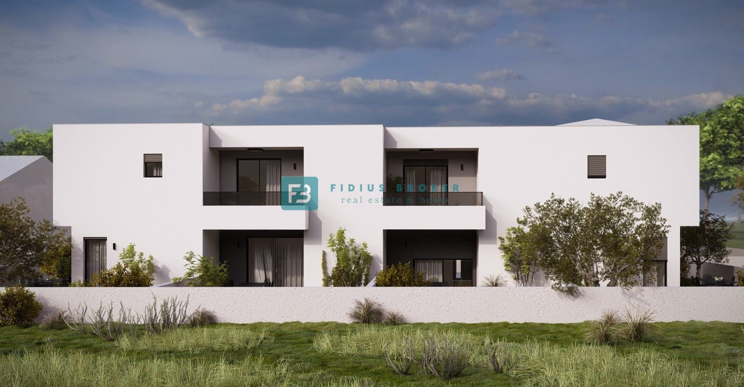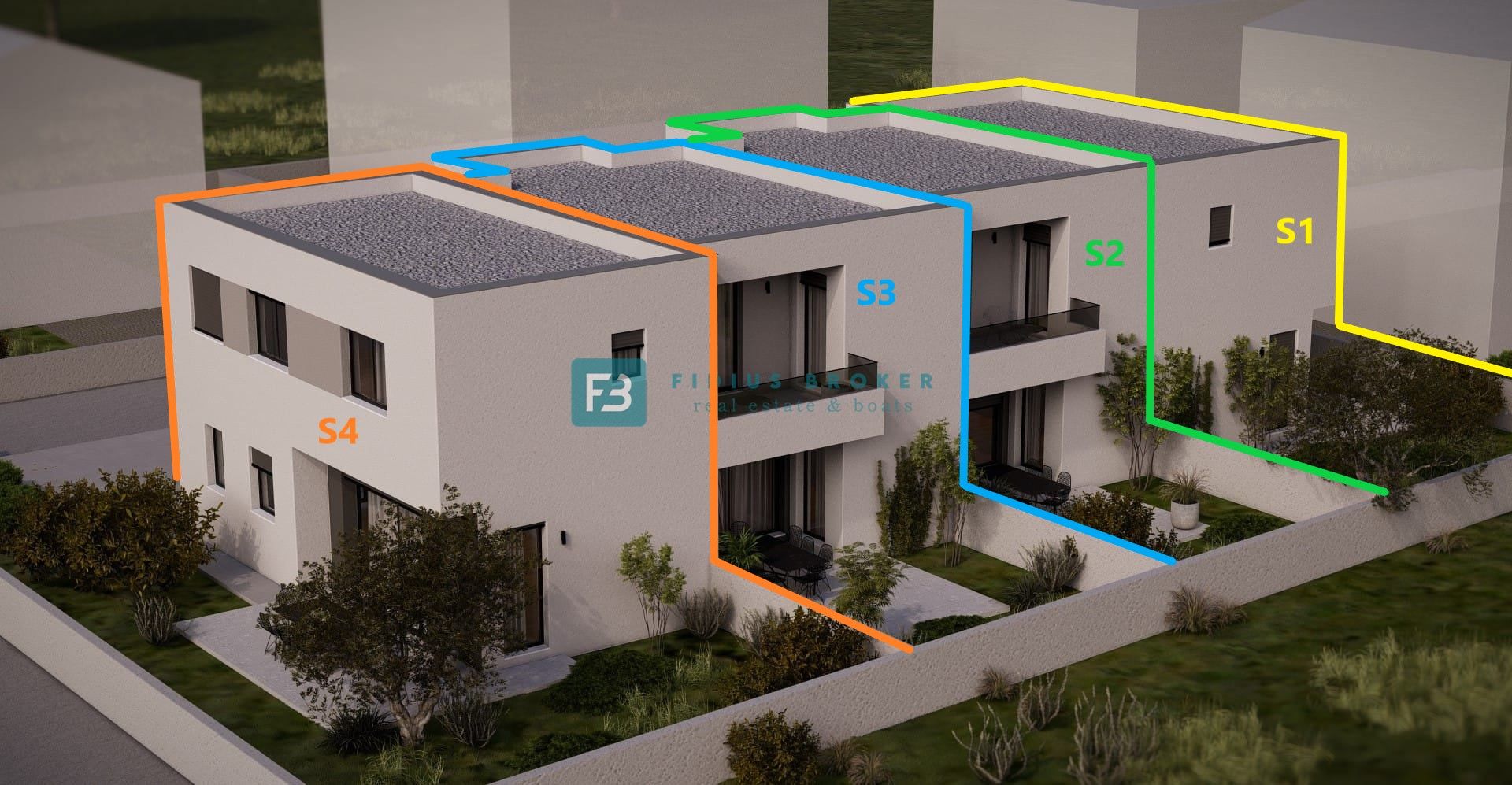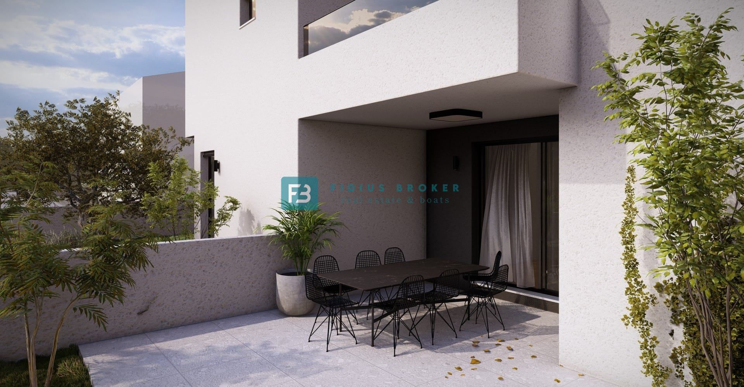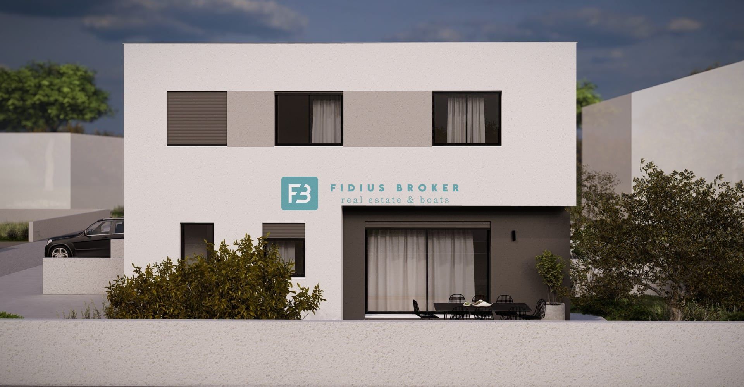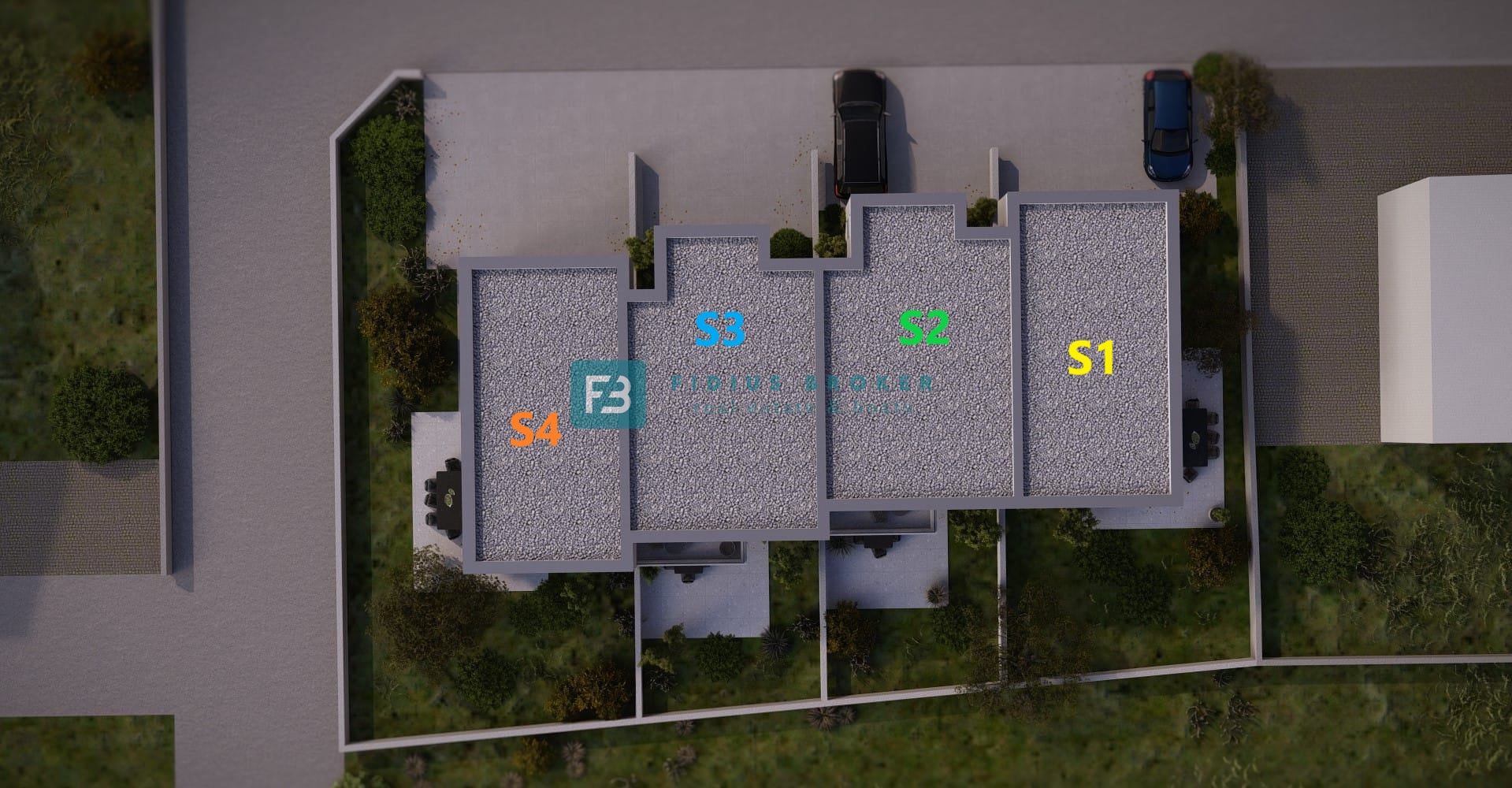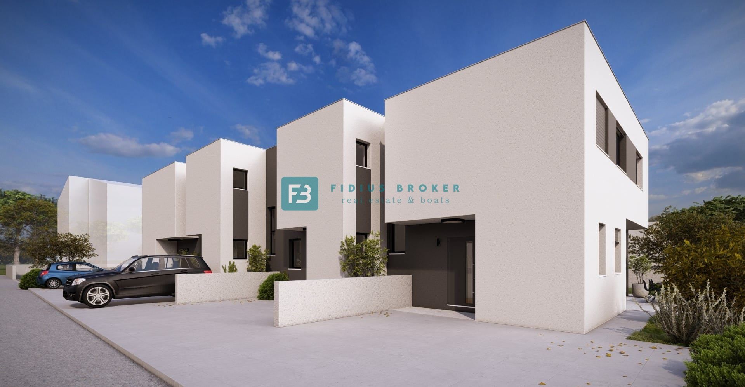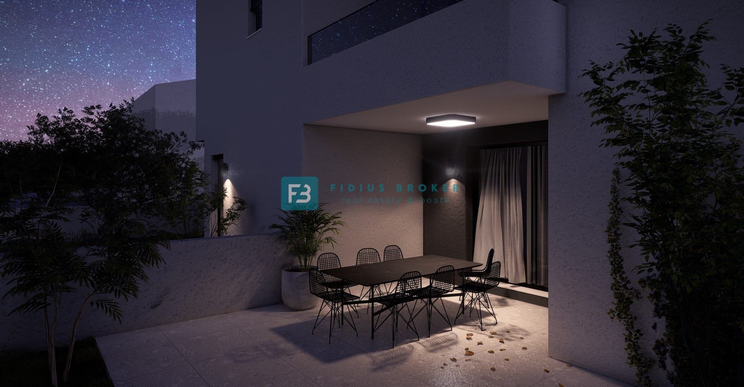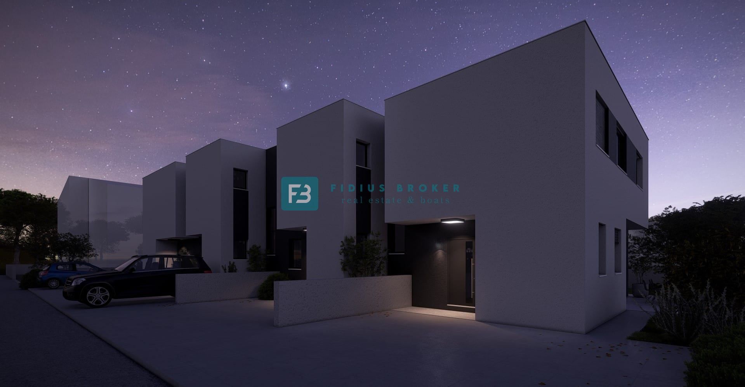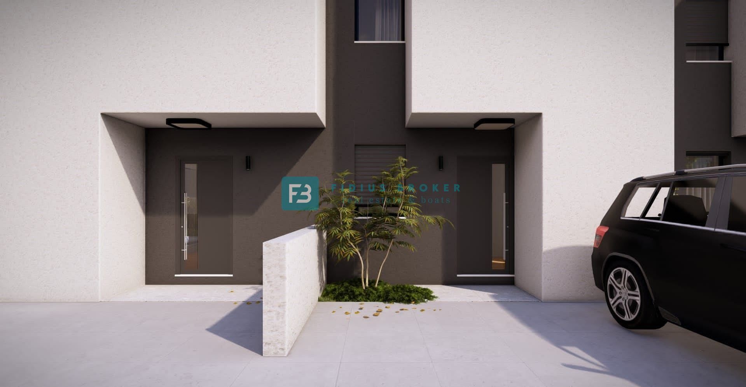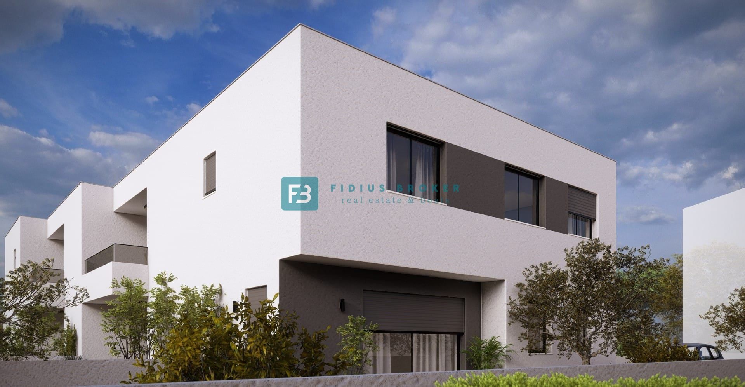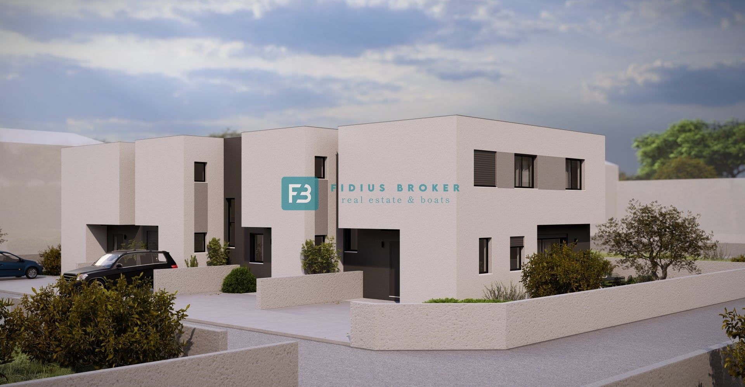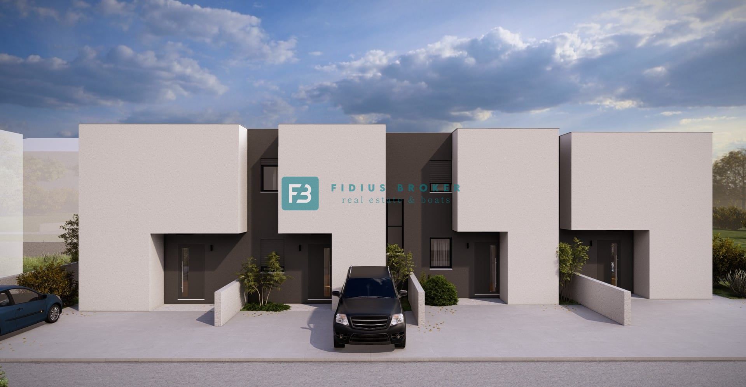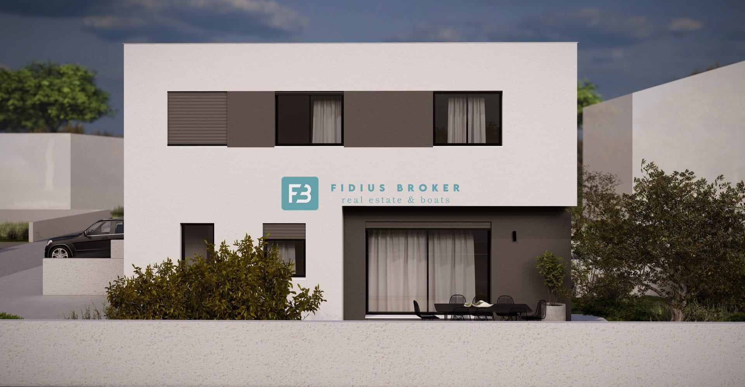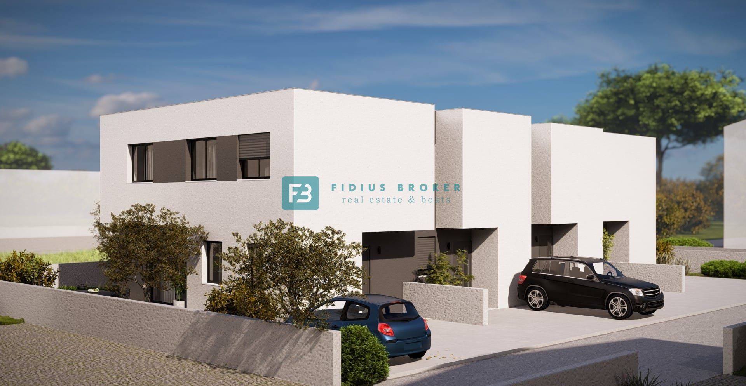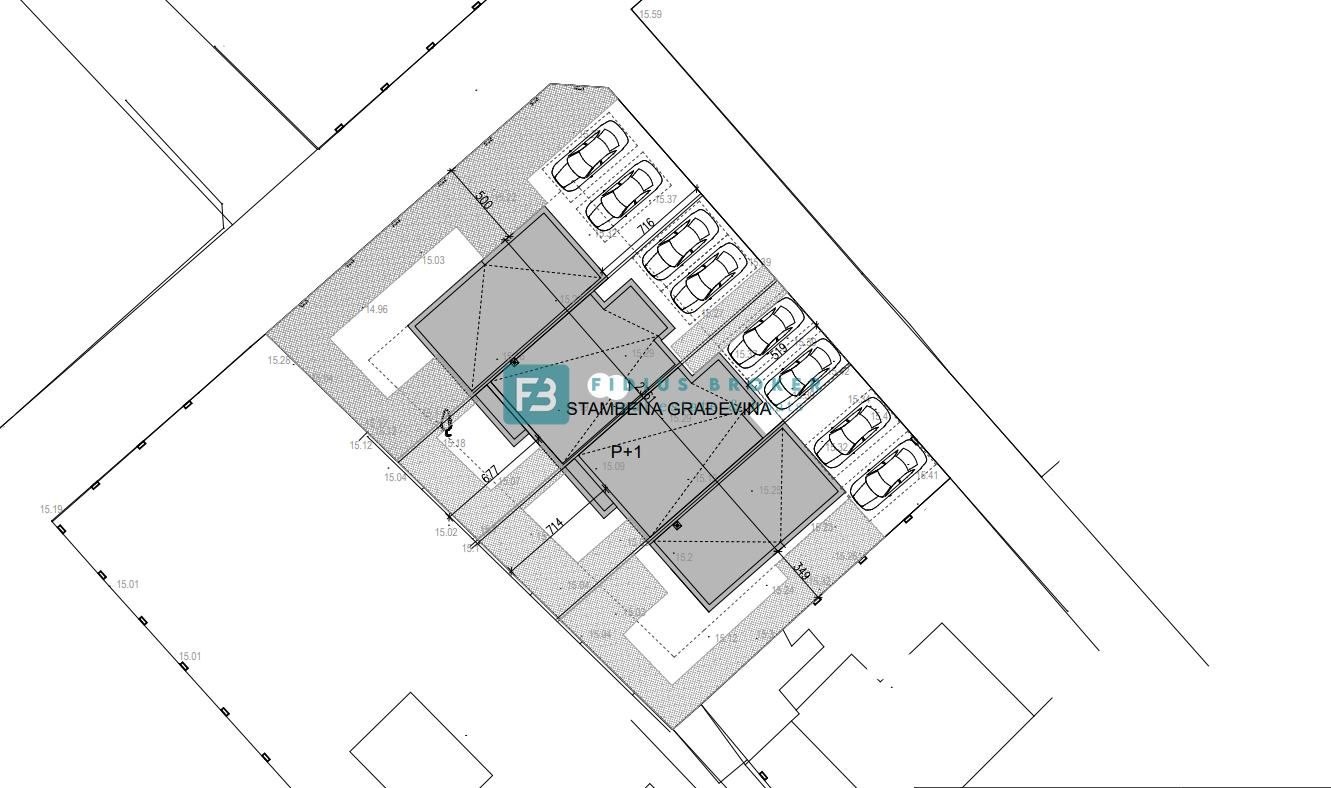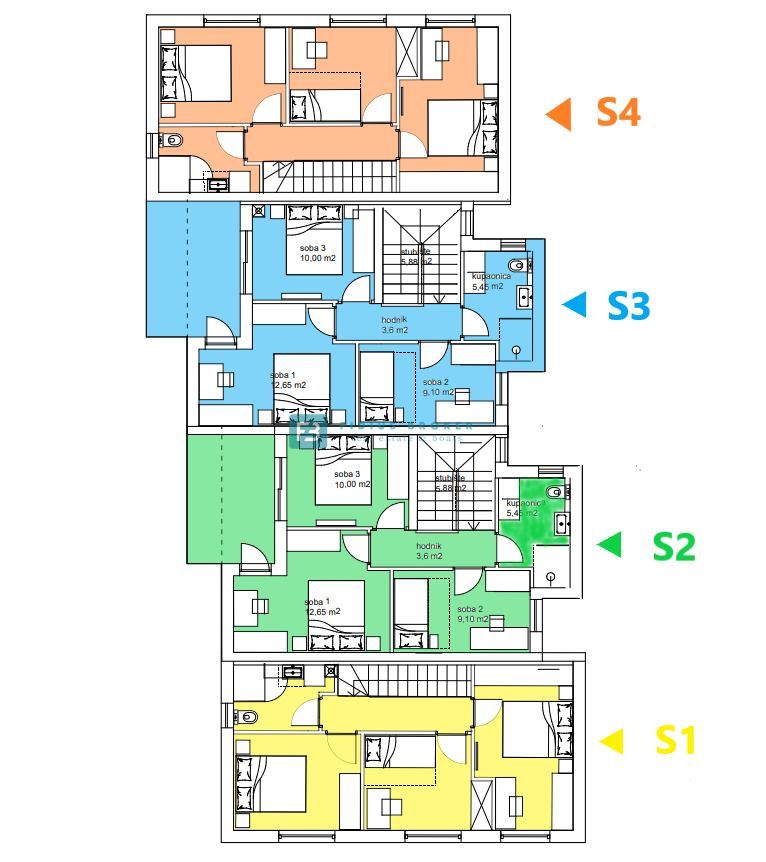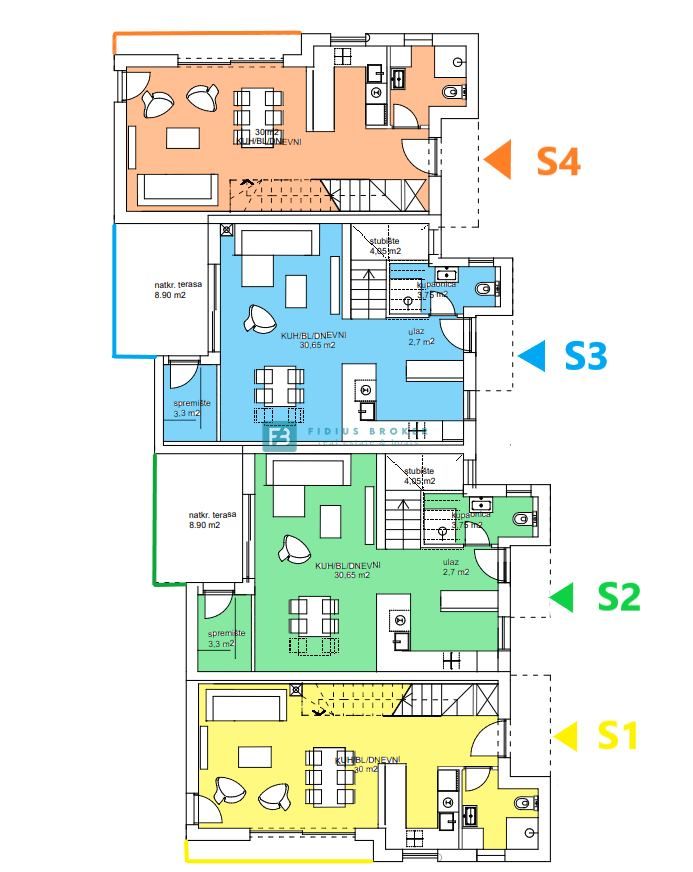VODICE - New project, four modern two-story houses in a row in a quiet location, 800 m from the sea!
In the spring of 2024, the construction of a new building with a total of four residential units will begin. It will consist of a ground floor with a yard and a first floor. One of the biggest advantages of this facility is the two-story layout, which provides greater privacy and more living space. An additional advantage is a private yard or garden that each house will have, and two parking spaces each. Modern-looking facilities will be built with quality materials according to the latest construction standards and will be equipped with: styrofoam facade, PVC joinery, electric shutters with mosquito nets, air-conditioned rooms, quality laminate in bedrooms and living room, ceramic tiles in the bathroom, electric underfloor heating in the bathroom , glass fence on loggias.
Planned completion of works and moving in - summer 2025.
House S2 consists of two floors (ground floor and first floor) and a yard with a total area of 53 m2 + parking area of 25 m2. On the ground floor there is a covered entrance, a storage room, a kitchen with a dining room and a spacious living room with access to a covered terrace. An internal staircase leads to the first floor where there is a staircase, hallway, three bedrooms, a bathroom and a loggia.
The total net residential area is 99.68 m2. Price: €352,000 (VAT included - the buyer is exempt from paying 3% real estate sales tax).
OTHER AVAILABLE IN THE FACILITY
House S1 consists of two floors (ground floor and first floor) and a yard with a total area of 107 m2 + parking area of 25 m2. On the ground floor there is a covered entrance, a kitchen with a dining room and living room with access to a covered terrace. An internal staircase leads to the first floor where there is a staircase, hallway, three bedrooms and a bathroom. The total net residential area is 89.39 m2. Price: €336,000 (VAT included - the buyer is exempt from paying 3% real estate sales tax).
House S3 consists of two floors (ground floor and first floor) and a yard with a total area of 60 m2 + parking area of 25 m2. On the ground floor there is a covered entrance, a storage room, a kitchen with a dining room and a living room with access to a covered terrace. An internal staircase leads to the first floor where there is a hallway, three bedrooms, a bathroom and a loggia. The total net residential area is 99.43 m2. Price: €352,000 (VAT included - the buyer is exempt from paying 3% real estate sales tax).
House S4 - RESERVED
For more information, contact us by e-mail or phone.
In the spring of 2024, the construction of a new building with a total of four residential units will begin. It will consist of a ground floor with a yard and a first floor. One of the biggest advantages of this facility is the two-story layout, which provides greater privacy and more living space. An additional advantage is a private yard or garden that each house will have, and two parking spaces each. Modern-looking facilities will be built with quality materials according to the latest construction standards and will be equipped with: styrofoam facade, PVC joinery, electric shutters with mosquito nets, air-conditioned rooms, quality laminate in bedrooms and living room, ceramic tiles in the bathroom, electric underfloor heating in the bathroom , glass fence on loggias.
Planned completion of works and moving in - summer 2025.
House S2 consists of two floors (ground floor and first floor) and a yard with a total area of 53 m2 + parking area of 25 m2. On the ground floor there is a covered entrance, a storage room, a kitchen with a dining room and a spacious living room with access to a covered terrace. An internal staircase leads to the first floor where there is a staircase, hallway, three bedrooms, a bathroom and a loggia.
The total net residential area is 99.68 m2. Price: €352,000 (VAT included - the buyer is exempt from paying 3% real estate sales tax).
OTHER AVAILABLE IN THE FACILITY
House S1 consists of two floors (ground floor and first floor) and a yard with a total area of 107 m2 + parking area of 25 m2. On the ground floor there is a covered entrance, a kitchen with a dining room and living room with access to a covered terrace. An internal staircase leads to the first floor where there is a staircase, hallway, three bedrooms and a bathroom. The total net residential area is 89.39 m2. Price: €336,000 (VAT included - the buyer is exempt from paying 3% real estate sales tax).
House S3 consists of two floors (ground floor and first floor) and a yard with a total area of 60 m2 + parking area of 25 m2. On the ground floor there is a covered entrance, a storage room, a kitchen with a dining room and a living room with access to a covered terrace. An internal staircase leads to the first floor where there is a hallway, three bedrooms, a bathroom and a loggia. The total net residential area is 99.43 m2. Price: €352,000 (VAT included - the buyer is exempt from paying 3% real estate sales tax).
House S4 - RESERVED
For more information, contact us by e-mail or phone.
- Location:
- Vodice
- Transaction:
- For sale
- Realestate type:
- House
- Total rooms:
- 4
- Bedrooms:
- 3
- Bathrooms:
- 2
- Total floors:
- 1
- Price:
- 352.000€
- Square size:
- 110 m2
Utilities
- Water supply
- Electricity
- Waterworks
- Heating: Heating, cooling and vent system
- Asphalt road
- Air conditioning
Permits
- Ownership certificate
Parking
- Parking spaces: 2
Garden
- Garden
- Garden area: 53
Close to
- Park
- Playground
- Post office
- Sea distance: 800
- Bank
- Kindergarden
- Store
- School
- Public transport
- Movie theater
- Distance from the center: 800
Other
- Terrace
- Construction year: 2024
- Number of floors: One-story house
- House type: in a row
- New construction
Copyright © 2024. Fidius broker, All rights reserved
Web by: NEON STUDIO Powered by: NEKRETNINE1.PRO
This website uses cookies and similar technologies to give you the very best user experience, including to personalise advertising and content. By clicking 'Accept', you accept all cookies.

