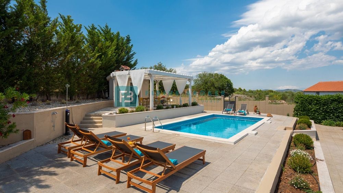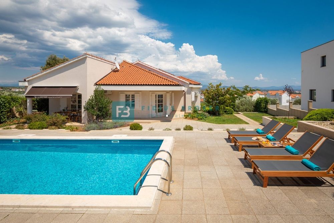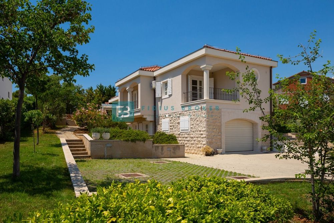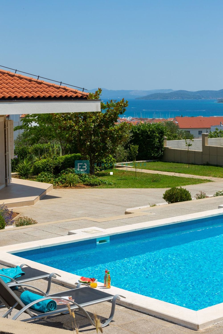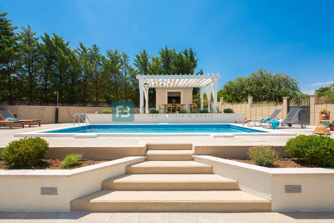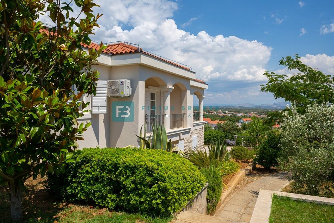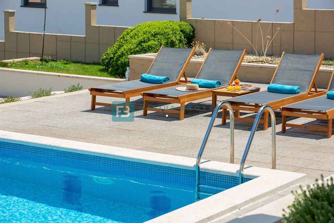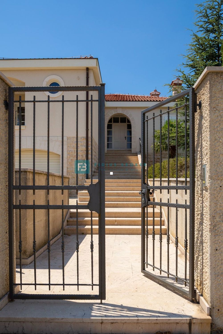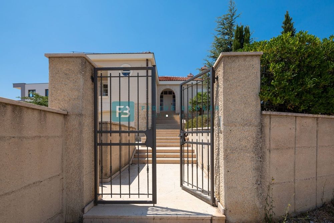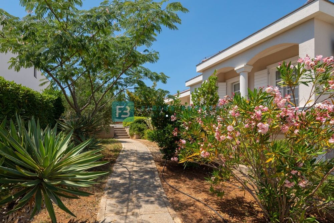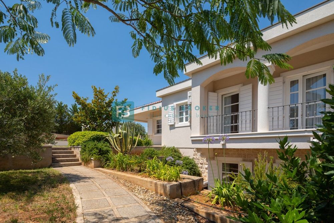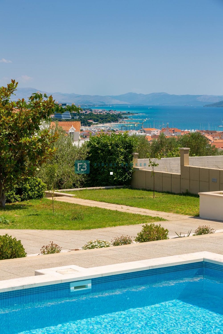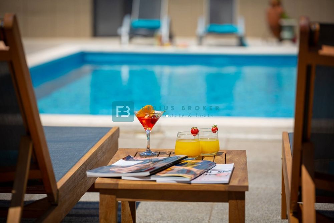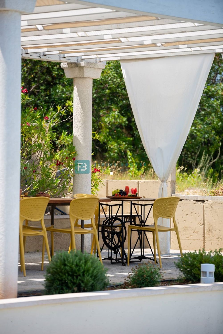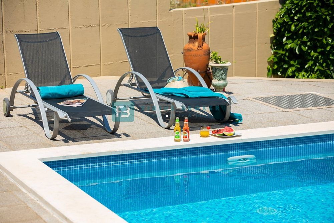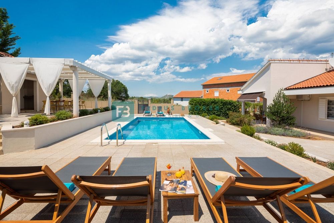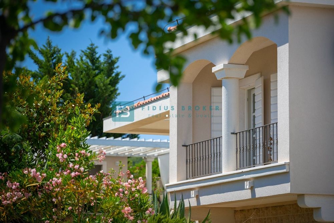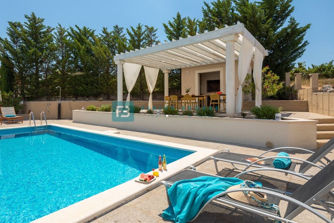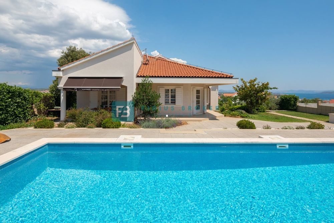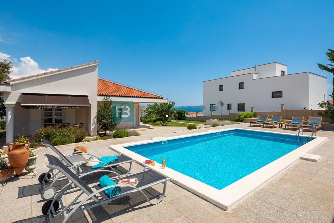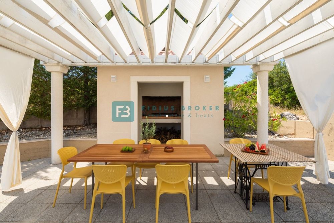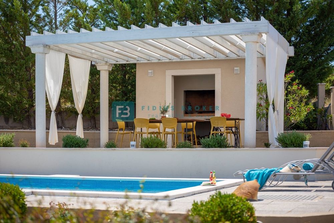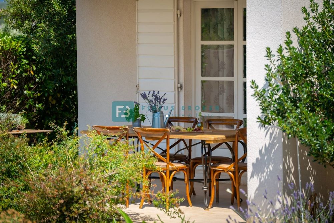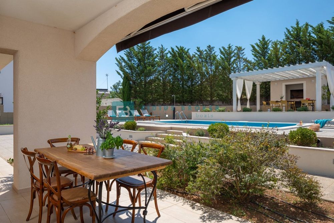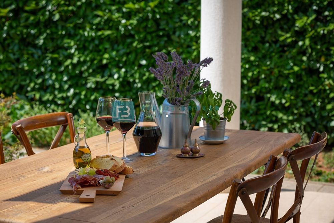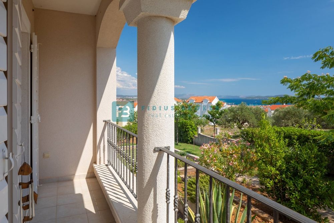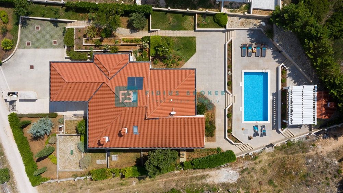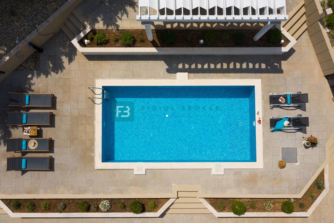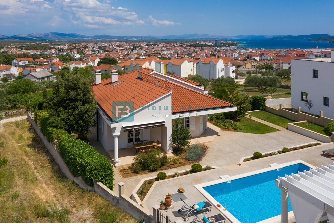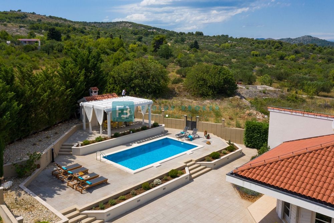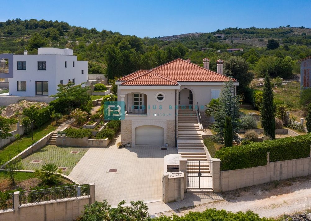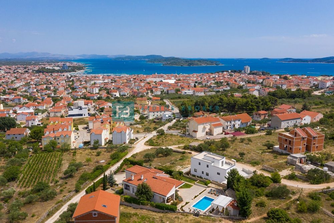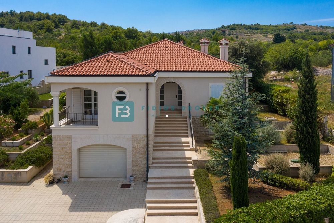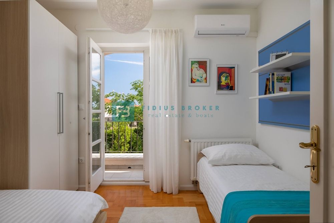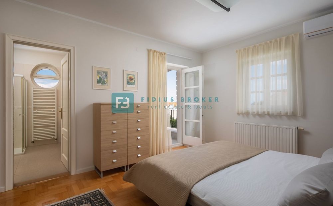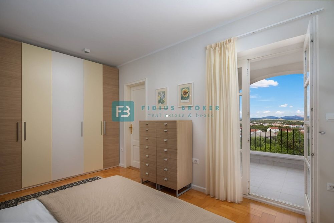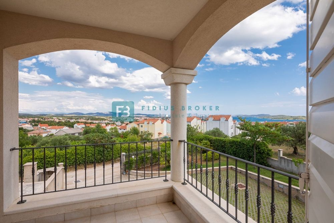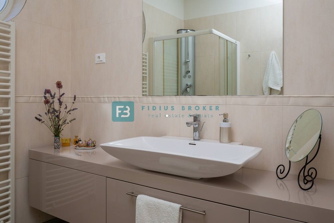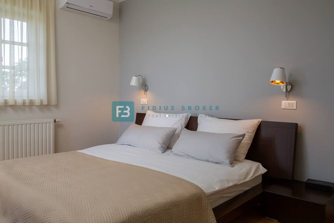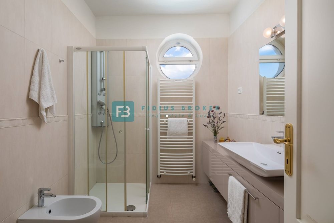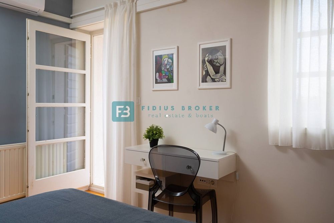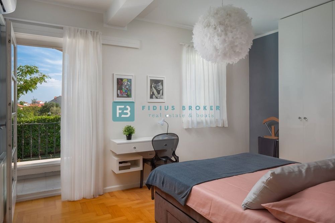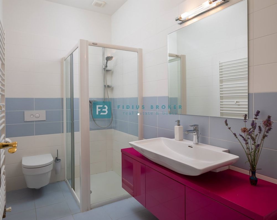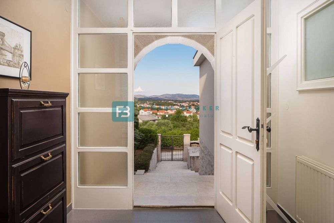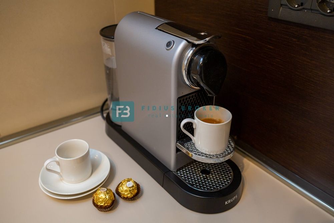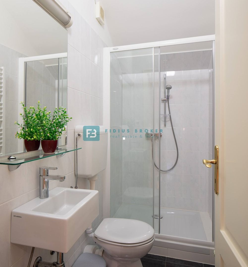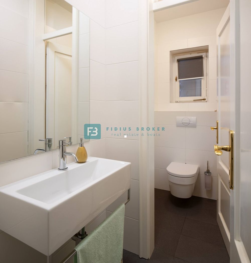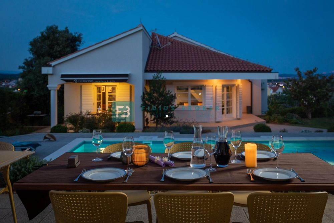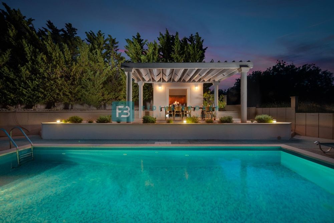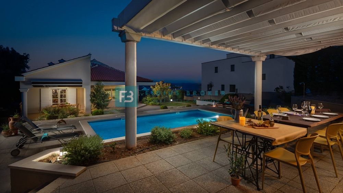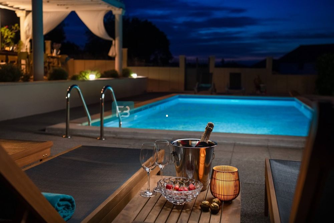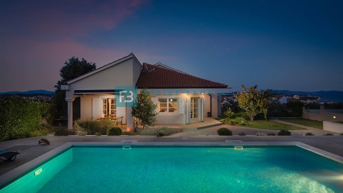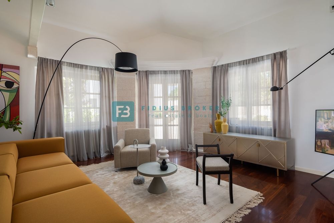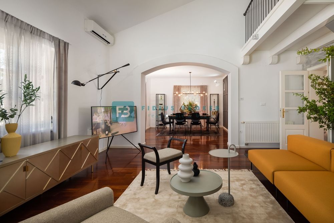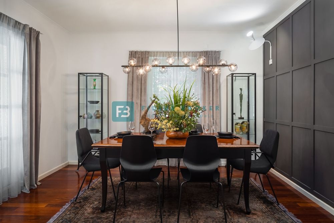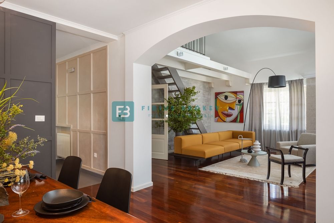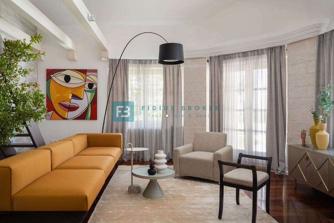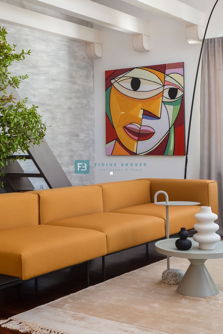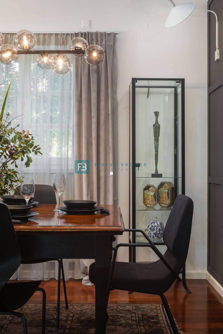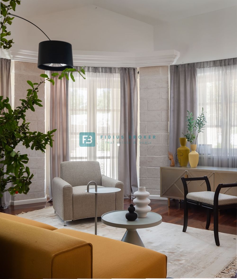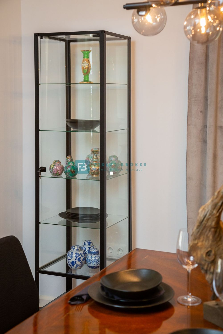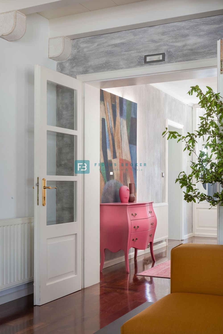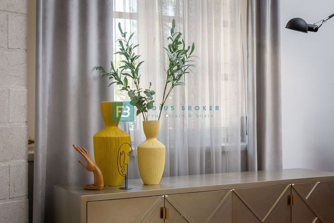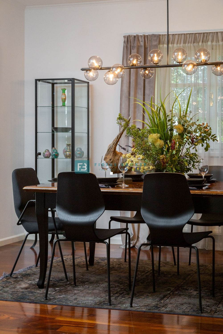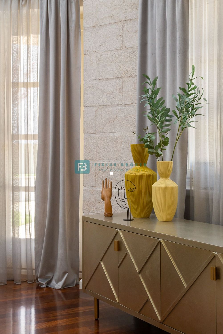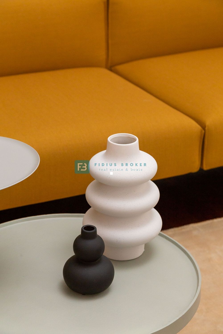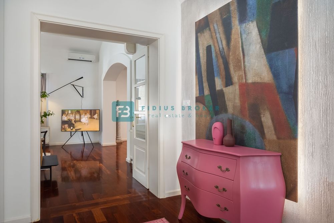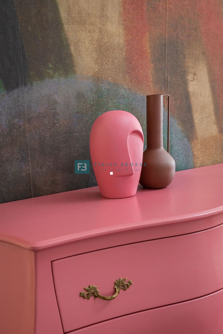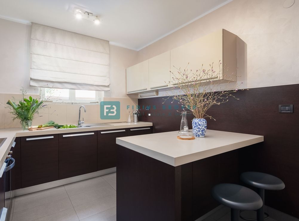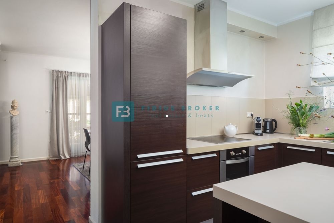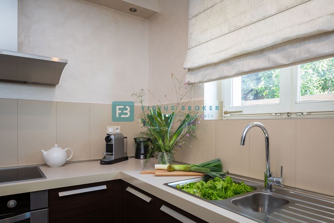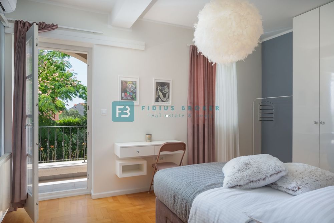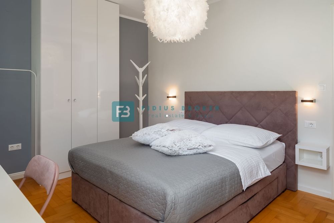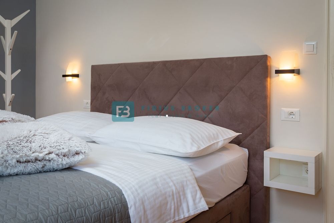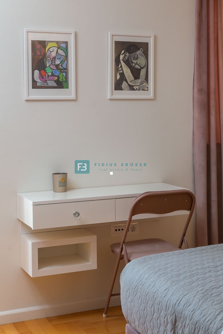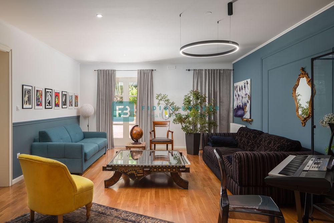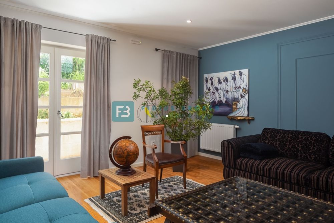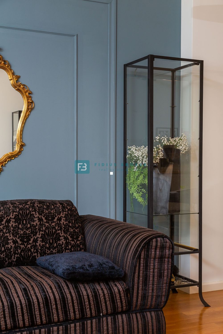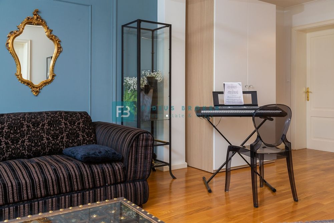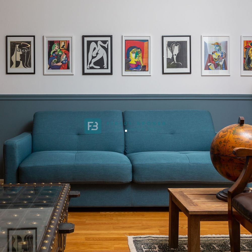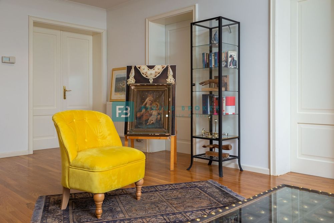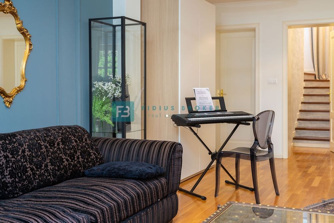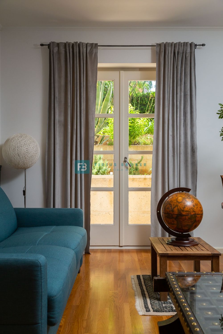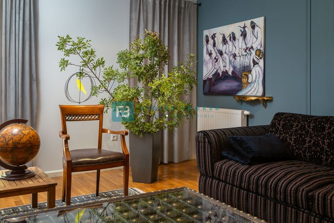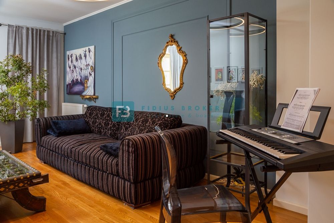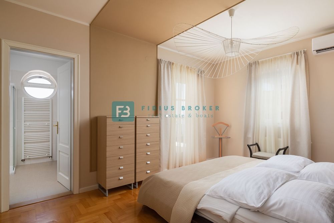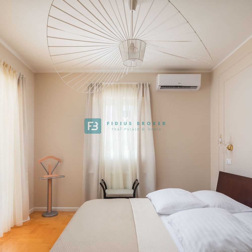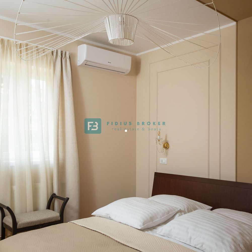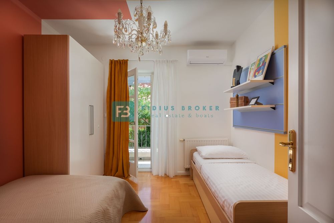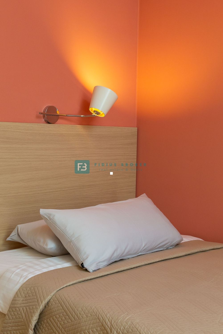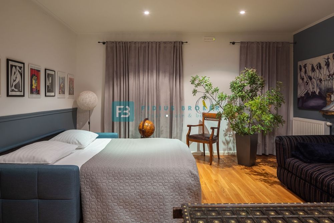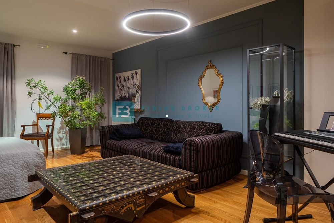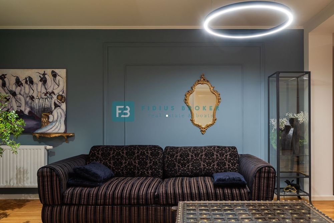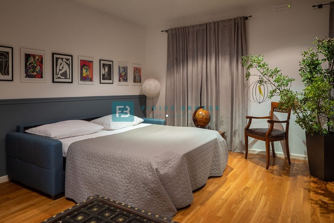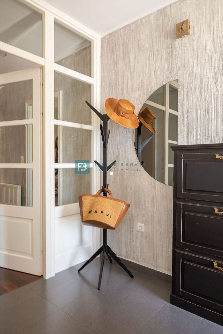VODICE - A beautiful villa, stylishly furnished, with a swimming pool and landscaped garden.
The villa is located on the northwest side of the town of Vodice, on a slight hill with a view of the town and the sea.
A beautiful building, a peaceful environment, a well-kept garden, greenery and a swimming pool provide everything for a pleasant stay all year round or just for vacation.
It was built in 2008 on a plot of land of 1400 m2, designed and furnished. The living area of 380 m2 is distributed over the first floor and ground floor.
Ground floor:
gross living area of 125 m2, has a garage of 32 m2, a room for hanging out with friends and family or a living room, a toilet, a storage room, a boiler room and a staircase.
1.Floor:
residential gross area of 226 m2, and consists of a protected entrance, a large main hallway, a living room connected to an outdoor terrace at ground level, a dining room with a loggia, a kitchen, a bathroom, a corridor with an internal staircase, a laundry room with a loggia, a bedroom corridor, two rooms with loggias and a shared bathroom, and another room with a bathroom and a loggia. The gallery area of 40 m2 is used for a wardrobe.
The heating is central, gas, sanitary water via solar, air conditioning, solid wood carpentry, Italian tiles, designer furniture.
Outdoor swimming pool, size 8 x 4 m, skimmer, next to which there is a sunbathing area, an outdoor grill and a shaded terrace with tables and chairs.
There is parking for three cars in front of the house. The yard is terraced, enriched with well-kept green areas.
The exterior walls of the ground floor are made of natural hewn stone, as are the staircase and projections. In general, top quality materials were used throughout the building, both inside and out.
Contact us for more information.
The villa is located on the northwest side of the town of Vodice, on a slight hill with a view of the town and the sea.
A beautiful building, a peaceful environment, a well-kept garden, greenery and a swimming pool provide everything for a pleasant stay all year round or just for vacation.
It was built in 2008 on a plot of land of 1400 m2, designed and furnished. The living area of 380 m2 is distributed over the first floor and ground floor.
Ground floor:
gross living area of 125 m2, has a garage of 32 m2, a room for hanging out with friends and family or a living room, a toilet, a storage room, a boiler room and a staircase.
1.Floor:
residential gross area of 226 m2, and consists of a protected entrance, a large main hallway, a living room connected to an outdoor terrace at ground level, a dining room with a loggia, a kitchen, a bathroom, a corridor with an internal staircase, a laundry room with a loggia, a bedroom corridor, two rooms with loggias and a shared bathroom, and another room with a bathroom and a loggia. The gallery area of 40 m2 is used for a wardrobe.
The heating is central, gas, sanitary water via solar, air conditioning, solid wood carpentry, Italian tiles, designer furniture.
Outdoor swimming pool, size 8 x 4 m, skimmer, next to which there is a sunbathing area, an outdoor grill and a shaded terrace with tables and chairs.
There is parking for three cars in front of the house. The yard is terraced, enriched with well-kept green areas.
The exterior walls of the ground floor are made of natural hewn stone, as are the staircase and projections. In general, top quality materials were used throughout the building, both inside and out.
Contact us for more information.
- Location:
- Vodice
- Transaction:
- For sale
- Realestate type:
- House
- Total rooms:
- 9
- Bedrooms:
- 3
- Price:
- 1.400.000€
- Square size:
- 380 m2
- Plot square size:
- 1.400 m2
Utilities
- Water supply
- Central heating
- Electricity
- Waterworks
- Asphalt road
- Air conditioning
- City sewage
Permits
- Energy class: Energy certification is being acquired
- Building permit
- Ownership certificate
- Usage permit
- Conceptual building permit
Parking
- Parking spaces: 3
- Garage
Garden
- Garden
- Swimming pool
- Barbecue
Close to
- Park
- Fitness
- Sports centre
- Playground
- Post office
- Sea distance: 1500
- Bank
- Kindergarden
- Store
- School
- Public transport
- Movie theater
- Distance from the center: 1200
Other
- Terrace
- Furnitured/Equipped
- Sea view
- Villa
- Number of floors: One-story house
- House type: Detached
Copyright © 2024. Fidius broker, All rights reserved
Web by: NEON STUDIO Powered by: NEKRETNINE1.PRO
This website uses cookies and similar technologies to give you the very best user experience, including to personalise advertising and content. By clicking 'Accept', you accept all cookies.

