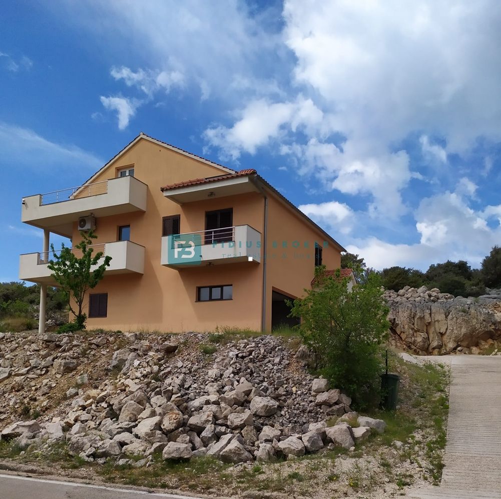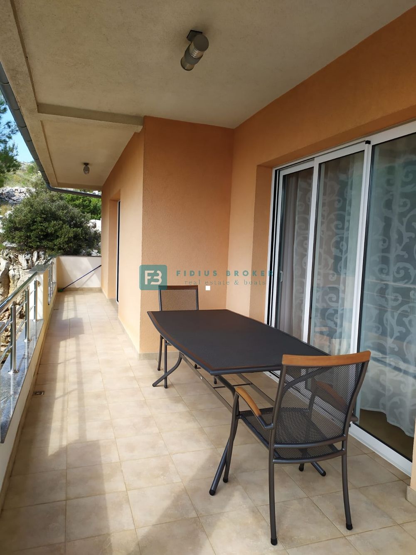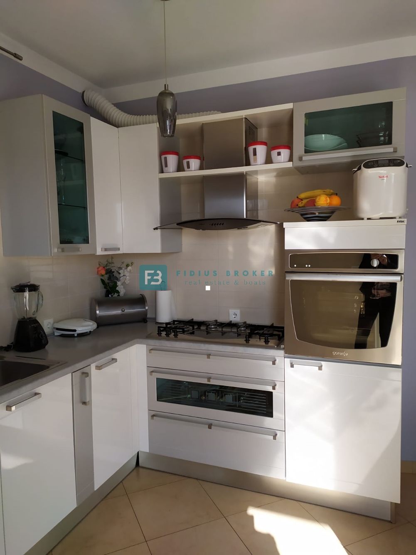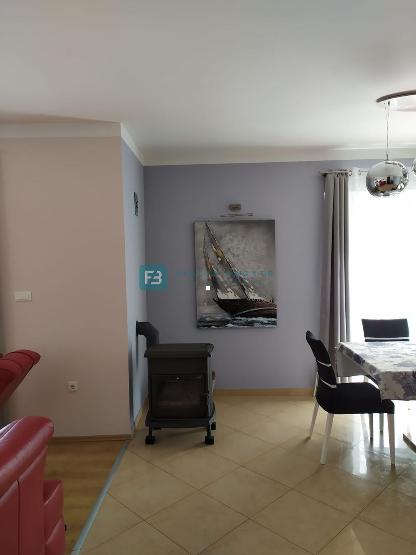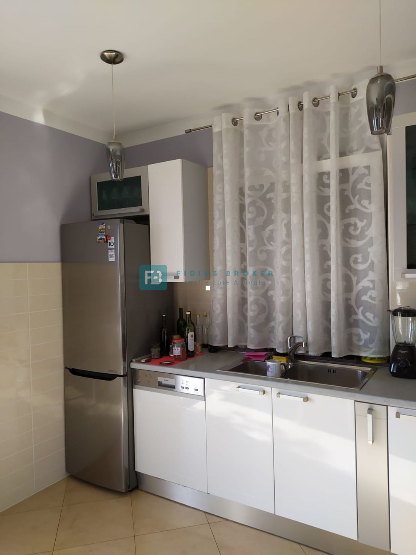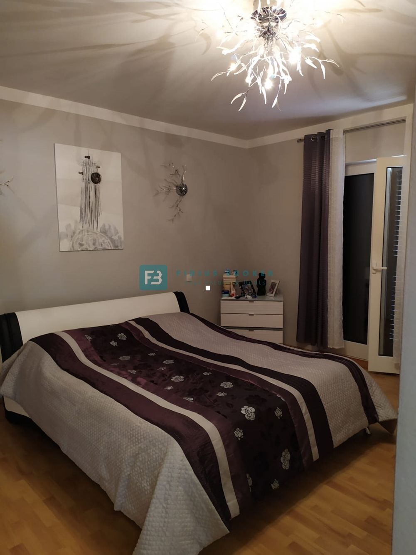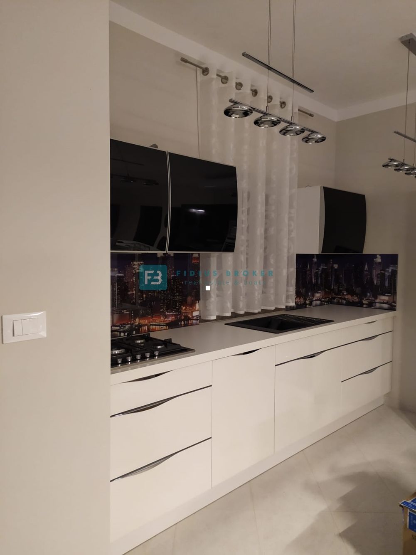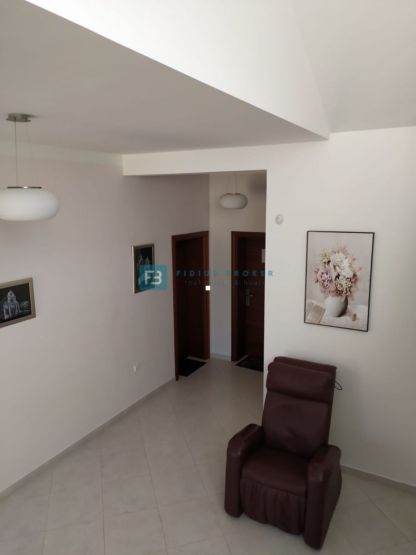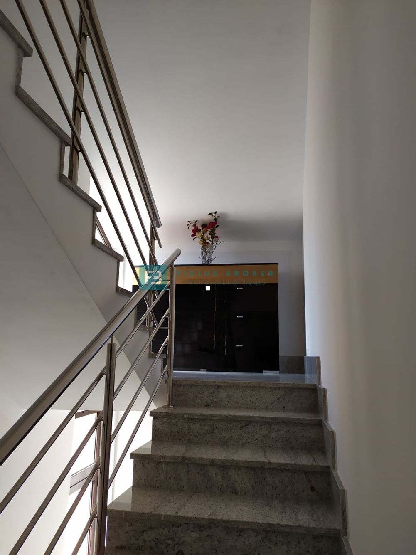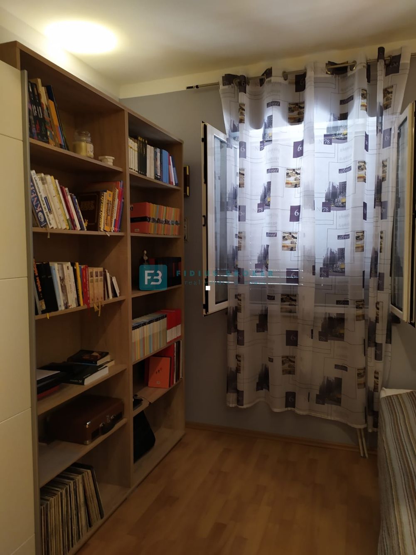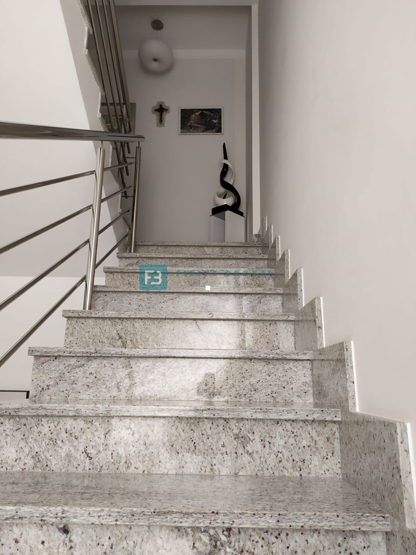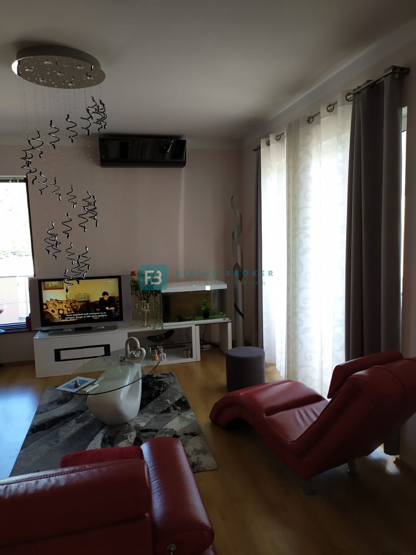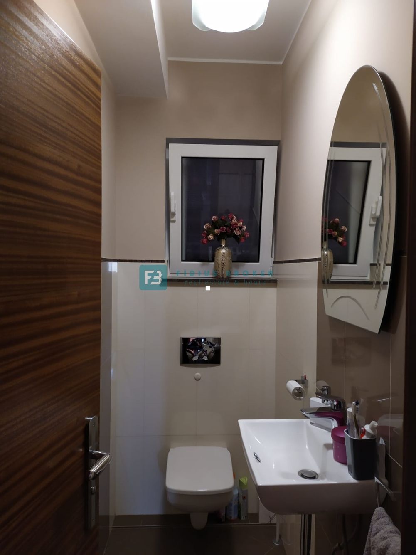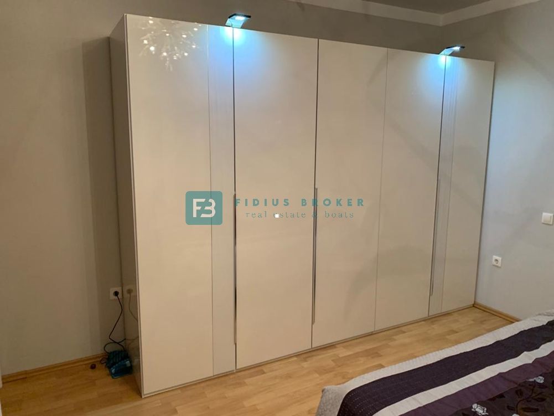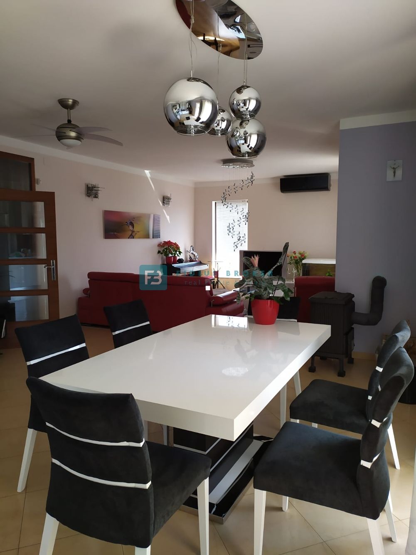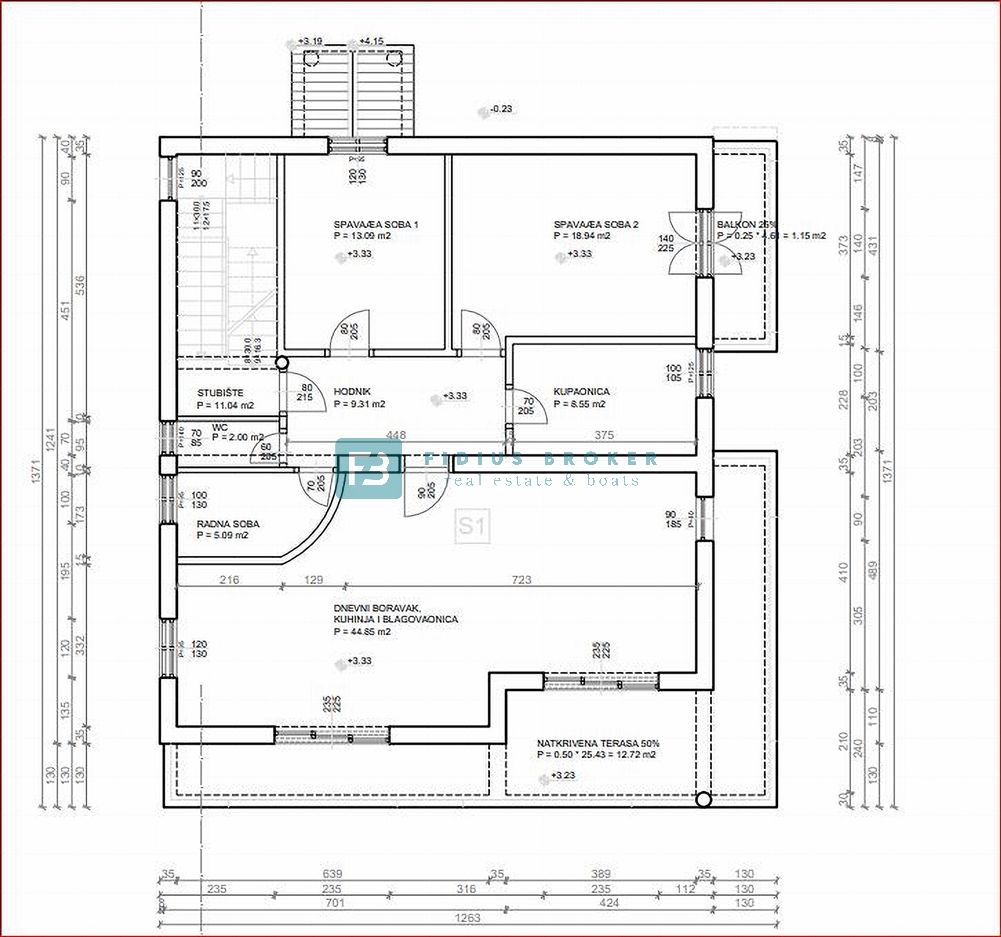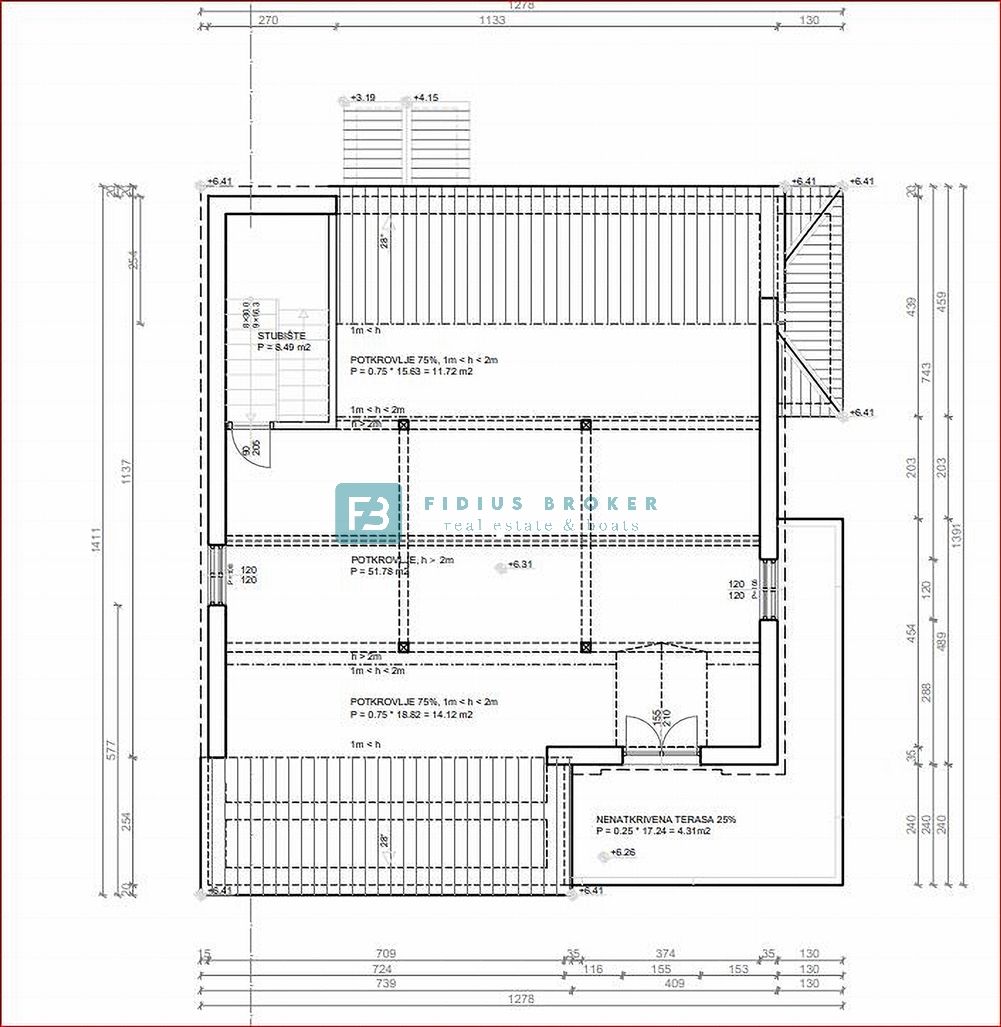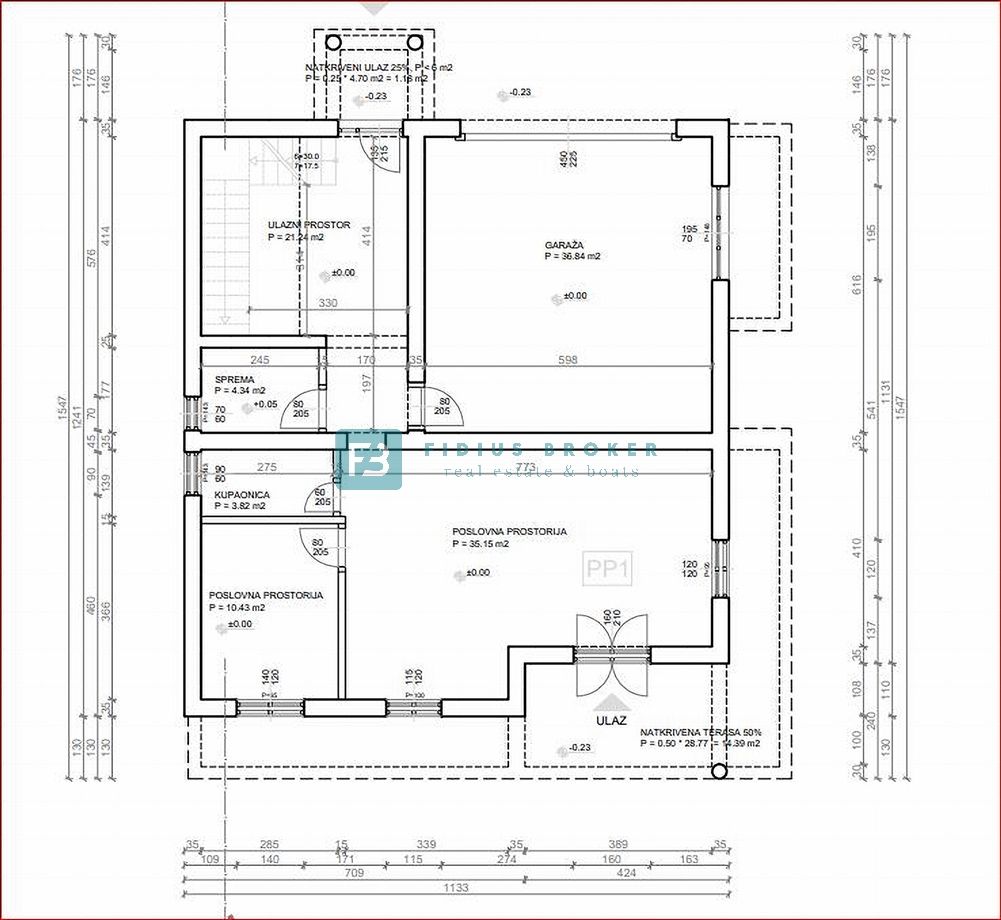We are selling a nice family house in Šibenik, Meterize district.
It is located in a great location, a quiet area, and all essential facilities are just a few minutes' walk away: shop, school, bus stop, church, post office, etc.
The house was built as a residential and commercial building in 2005 on a plot of land measuring 890 m2.
The ground floor is intended for commercial space (for offices, surgeries, etc.), but now it is used as an apartment (with 1 bedroom) and has just been newly decorated. Otherwise, the size of the ground floor is 50 m2 + terrace of 29 m2 + entrance area and storage room 25 m2.
There is also a 37 m2 garage on this floor.
An internal staircase leads to the 1st floor, where there is a comfortable apartment with 2 bedrooms, study, bathroom, toilet, hallway, kitchen-dining room-living room with access to a terrace of 13 m2. This floor has a total area of 125 m2.
The apartment is fully furnished, pleasant atmosphere, airy, full of light, high ceilings, the orientation of the living area is towards the south.
There is a wood-burning stove in the living room, as well as an air conditioner, as in the rest of the house.
The last floor is an unfinished attic, measuring 82 m2 + terrace 17 m2.
Preparatory installation for central heating, as well as installation for solar panels, was carried out throughout the house. Burglary protection with cameras and motion sensors has been installed.
The whole house has external ALU joinery, the apartment on the 1st floor also has internal ALU joinery, the rest of the interior is PVC. The house is connected to the city sewer system. All necessary documentation of the house is correct. The arrangement of the plateau around the house is in progress.
It is only 3 km to the center of Šibenik, 11 km to Krka National Park, 51 km to Zadar airport, 52 km to Split rail port...
Contact us for more information.
It is located in a great location, a quiet area, and all essential facilities are just a few minutes' walk away: shop, school, bus stop, church, post office, etc.
The house was built as a residential and commercial building in 2005 on a plot of land measuring 890 m2.
The ground floor is intended for commercial space (for offices, surgeries, etc.), but now it is used as an apartment (with 1 bedroom) and has just been newly decorated. Otherwise, the size of the ground floor is 50 m2 + terrace of 29 m2 + entrance area and storage room 25 m2.
There is also a 37 m2 garage on this floor.
An internal staircase leads to the 1st floor, where there is a comfortable apartment with 2 bedrooms, study, bathroom, toilet, hallway, kitchen-dining room-living room with access to a terrace of 13 m2. This floor has a total area of 125 m2.
The apartment is fully furnished, pleasant atmosphere, airy, full of light, high ceilings, the orientation of the living area is towards the south.
There is a wood-burning stove in the living room, as well as an air conditioner, as in the rest of the house.
The last floor is an unfinished attic, measuring 82 m2 + terrace 17 m2.
Preparatory installation for central heating, as well as installation for solar panels, was carried out throughout the house. Burglary protection with cameras and motion sensors has been installed.
The whole house has external ALU joinery, the apartment on the 1st floor also has internal ALU joinery, the rest of the interior is PVC. The house is connected to the city sewer system. All necessary documentation of the house is correct. The arrangement of the plateau around the house is in progress.
It is only 3 km to the center of Šibenik, 11 km to Krka National Park, 51 km to Zadar airport, 52 km to Split rail port...
Contact us for more information.
- Location:
- Grad, Šibenik
- Transaction:
- For sale
- Realestate type:
- House
- Total rooms:
- 6
- Bedrooms:
- 3
- Bathrooms:
- 2
- Toilets:
- 1
- Total floors:
- 3
- Price:
- 575.000€
- Square size:
- 360 m2
- Plot square size:
- 750 m2
Utilities
- Water supply
- Electricity
- Waterworks
- Heating: Heating, cooling and vent system
- Phone
- Asphalt road
- Air conditioning
- City sewage
Permits
- Building permit
- Ownership certificate
- Usage permit
- Conceptual building permit
Technique
- Intercom
- Internet
- Alarm system
Parking
- Parking spaces: 6
- Garage
Close to
- Park
- Playground
- Post office
- Kindergarden
- Store
- School
- Public transport
Other
- Terrace
- Furnitured/Equipped
- Construction year: 2005
- House type: Residential-Commercial
Copyright © 2024. Fidius broker, All rights reserved
Web by: NEON STUDIO Powered by: NEKRETNINE1.PRO
This website uses cookies and similar technologies to give you the very best user experience, including to personalise advertising and content. By clicking 'Accept', you accept all cookies.

